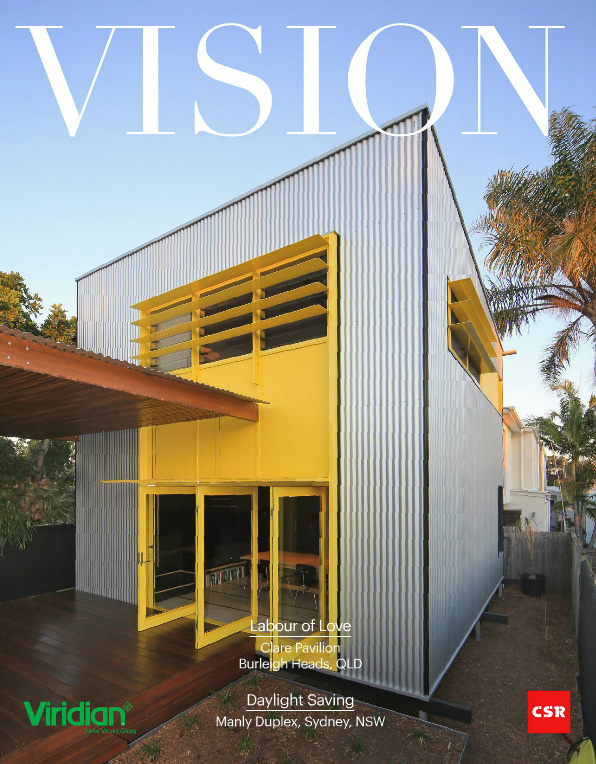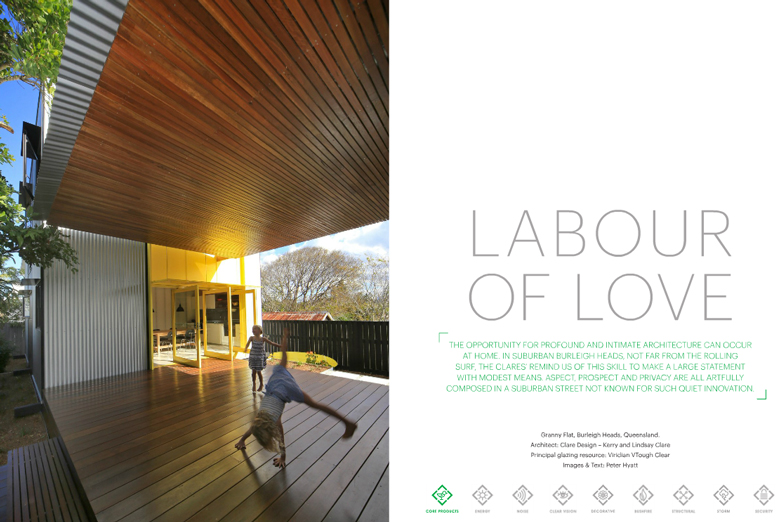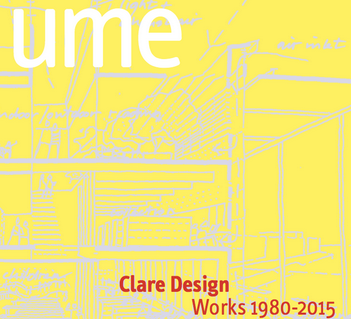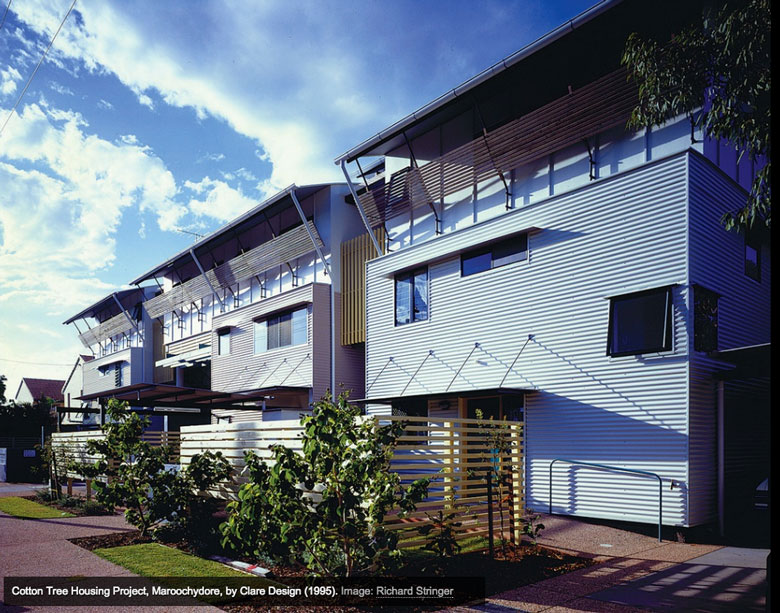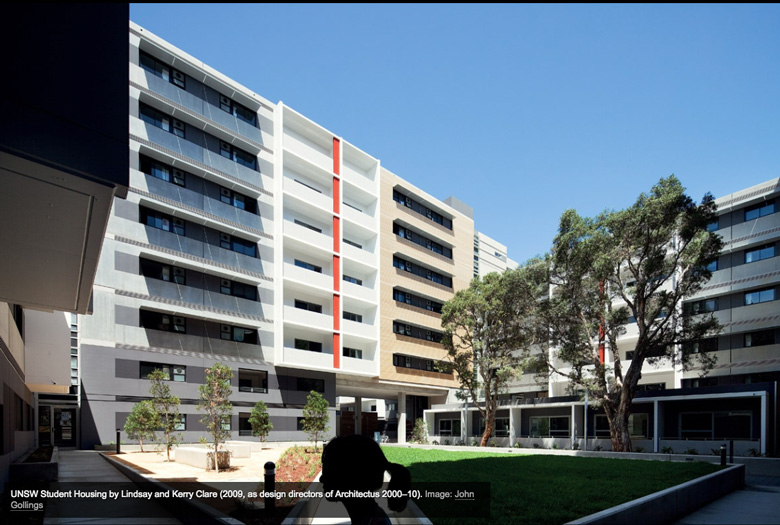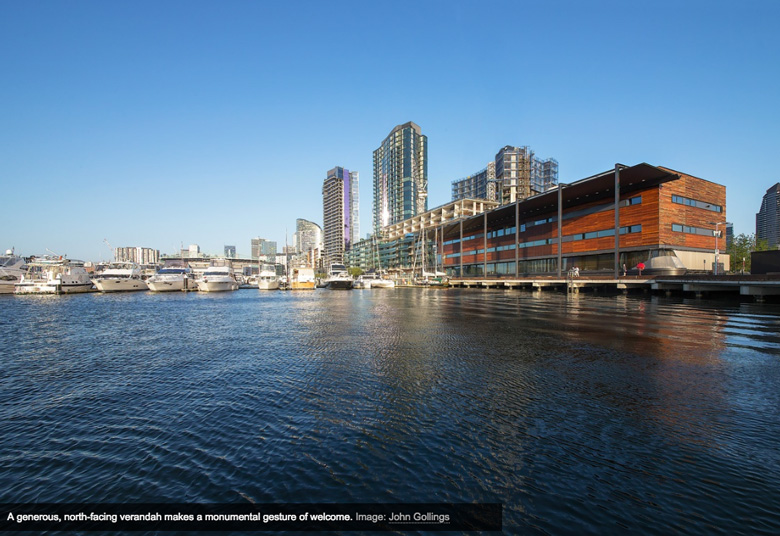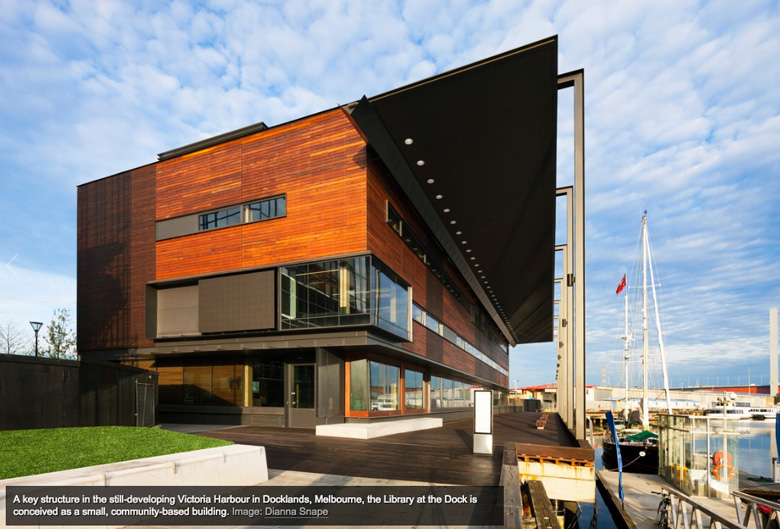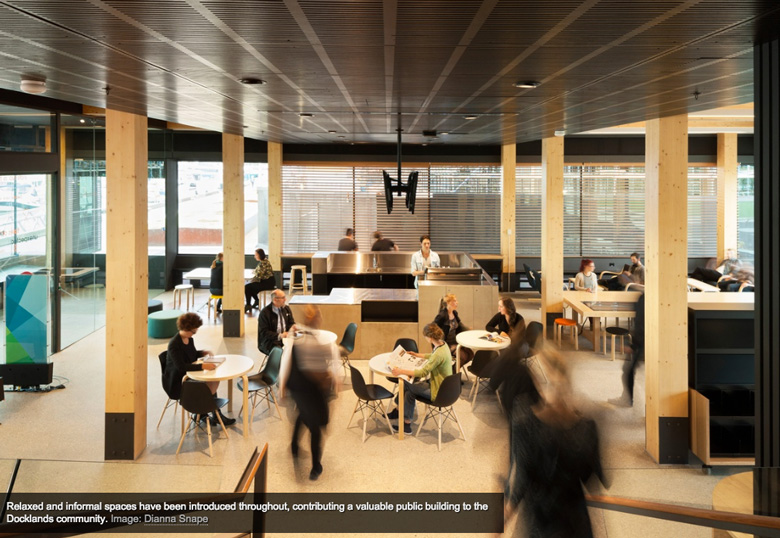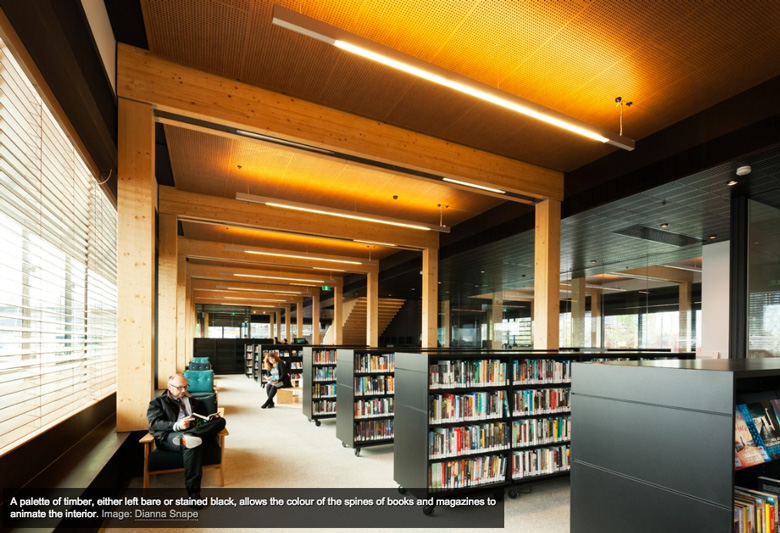Full article: http://www.materialthinking.org/papers/188
Volume 12 Material Thinking of Display
Cultural Connection—The Queensland Gallery of Modern Art (GoMA).
Architects: Architectus (Lindsay + Kerry Clare—Design Directors 2000–2010) with James Jones. Lindsay and Kerry Clare
Faculty of Design and Creative Technologies Auckland University of Technology Auckland 1142, New Zealand
Abstract: There is a growing desire for the architecture of galleries and museums to create a strong identity for their institutions. We argue that this identity can spring from an understanding of context and culture to achieve authenticity, connectedness, individuality and meaning. A response that favours particularisation and locale can also engage with global concerns and opportunities to create a unique cultural experience. The process for procuring and constructing new gallery buildings needs to support this architectural approach. The unique attributes and potential of any region or country are most often derived from topography, climate and social and cultural backgrounds. Relevant architectural responses to these attributes can often be found in historic or vernacular buildings. To add to the complexity, we consider that the identity of a gallery building should not be achieved to the detriment of the fundamental needs of the gallery, that is, functionality, flexibility and the ease of connecting people with art.
Introduction: There is much discussion about museum architecture acting as a magnet to help a city or region develop a strong identity or reputation. Whilst a strong architecture can greatly enhance or enrich a visitor experience, there has been a tendency for some evocative works to emphasise architecture at the expense of the art. In this regard our design brief from Arts Queensland was extensive and thorough—a document of around 170 pages.
The design brief contained a detailed technical description of all spaces required along with their respective relationships. Also included was the philosophical underpinning and research undertaken to support technical requirements and museological and curatorial practice. The gallery brief underscored the importance of context within the cultural precinct, the city, and to the broader Asia Pacific region.
Our interpretation of this brief was assisted by extensive meetings and communication with three nominated client representatives; Doug Hall (Gallery Director), William Fleming (Coordinator Building and Development) and Michael Barnett (Senior Project Officer). We reported to Hall, Fleming and Barnett, who represented the Trustees and the needs of staff, curators, artists, government and the public. They had produced the brief over a number of years of planning, research and consultation. It is acknowledged by the Queensland Art Gallery that hundreds of people contributed to turning the idea for a new gallery into a reality. Major contributing factors that significantly shaped the success of the project included continuity (cultural memory) of key personnel from the government as well as the architects. This continuity was critical in maintaining agreed conceptual principles throughout the delivery of the project. Throughout the project, there were many changes in personnel within government as well as Lend Lease, the managing contractor. Not all newcomers to the project were aware of important decisions, principles or ideas previously proposed and agreed. Some claimed full understanding of the project after spending two hours viewing drawings and reading the brief (after we had spent two years working on the project with the end user client). Some newcomers brought different agendas that did not support the brief.
An art gallery is a public building. Its significance for the public consciousness is characterised by the fact that it returns enclosed public space to the city. In keeping with this view our proposal envisioned the role of an art gallery as a place for people to connect with art, in all its facets. The opportunity to enrich the cultural life of Brisbane was provided through the creation of an open, inviting, generous and democratic ‘urban pavilion’—created by the ease of access, visibility to the interior and connectivity. The siting of this pavilion was both a logical and intuitive response to the curve of the river that is in dialogue with the city and stands at the threshold of the cultural precinct which comprises the Gallery of Modern Art, the State Library Queensland, Queensland Art Gallery, Queensland Museum and Queensland Performing Arts Centre.
A stated objective of the design brief was to create ‘a unique cultural experience’. It is always possible to import ideas borrowed from other places and situations but they may not be relevant or appropriate to a place, or authentic to a culture. This understanding is critical and important if the concepts are to be sustainable over time. We feel very strongly about responding to the specifics of place—which is not a limiting factor, rather a springing point. Design can be used to particularise, enrich, embellish, complement and heighten our understanding of place. In a time of globalisation local understanding can be a powerful counterpoint to facilitate authentic engagement and experience.

