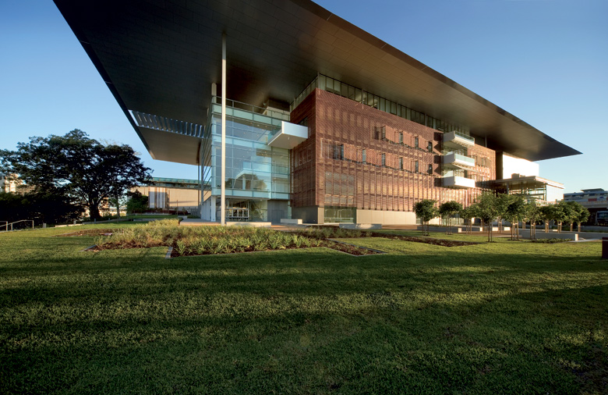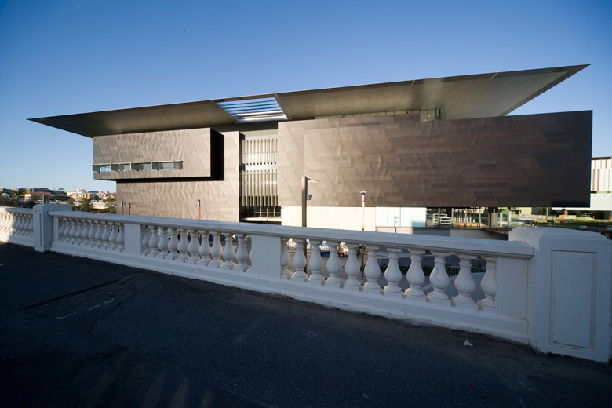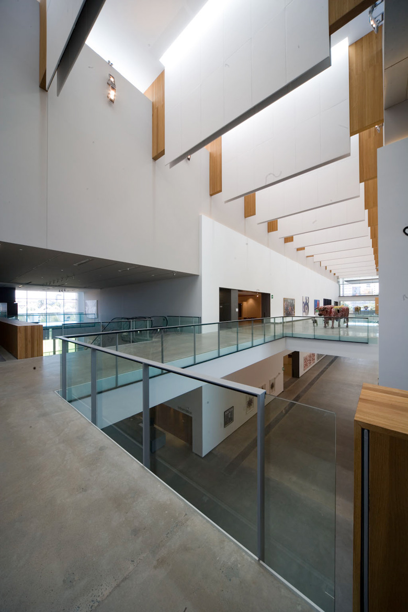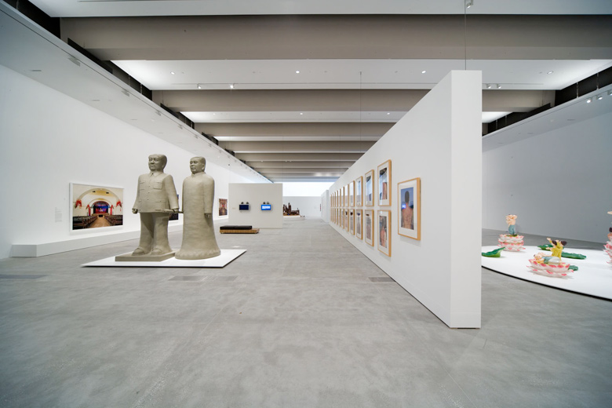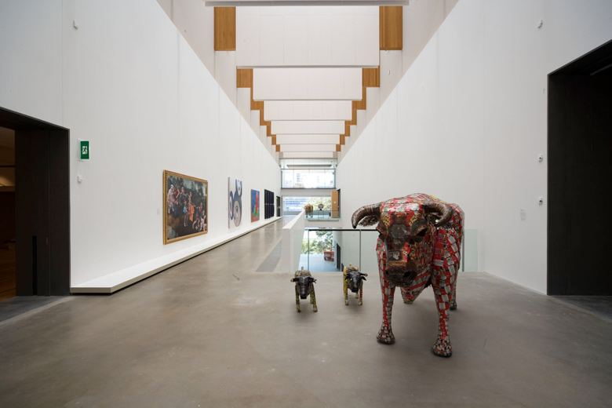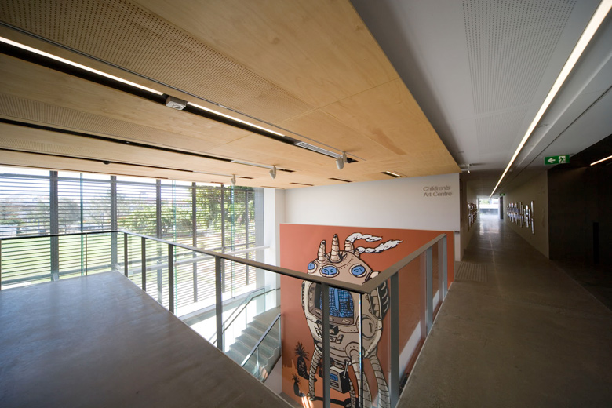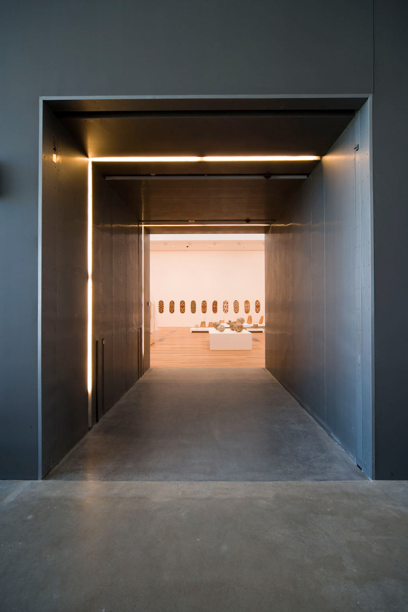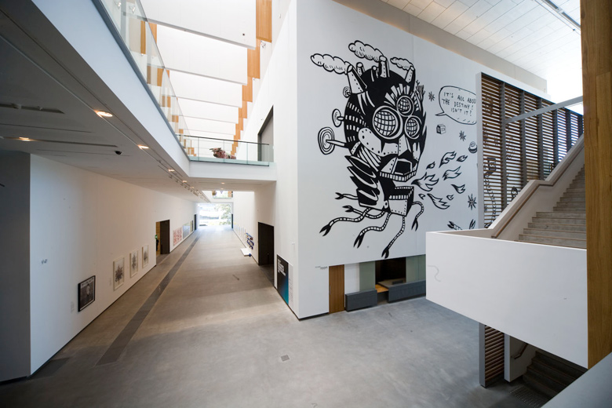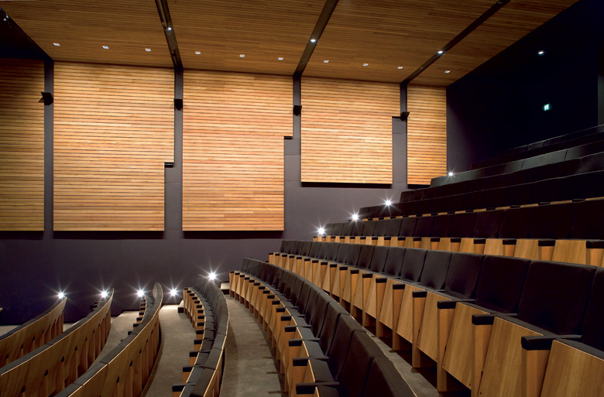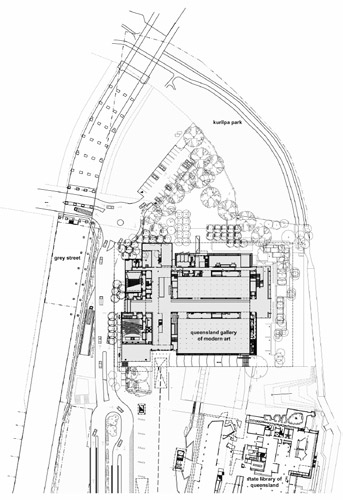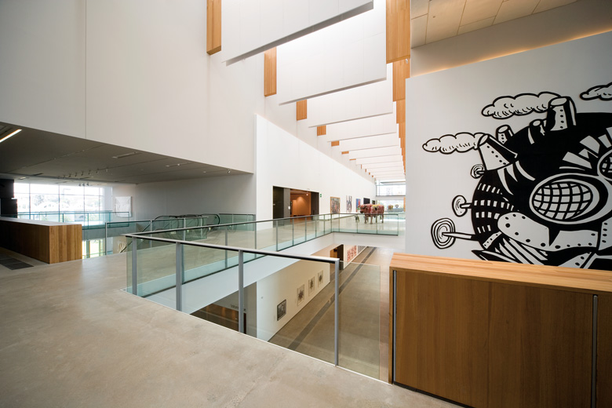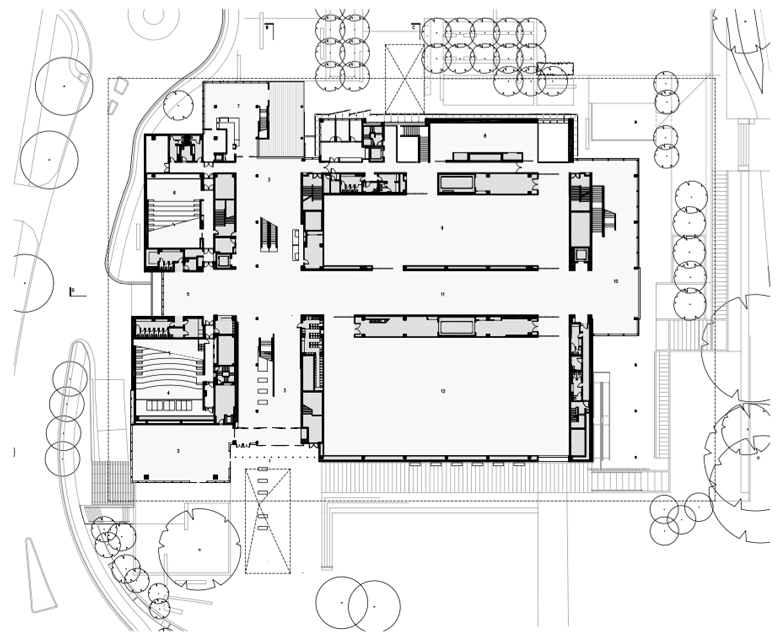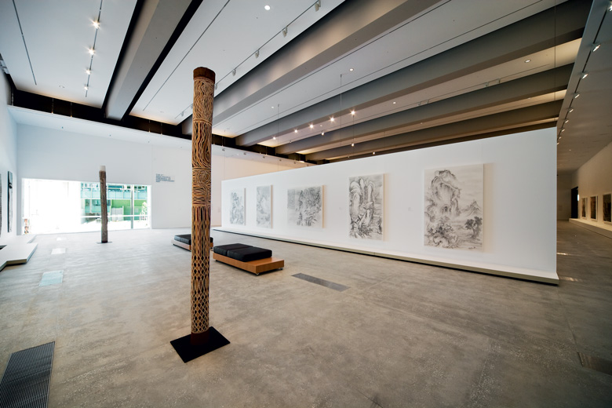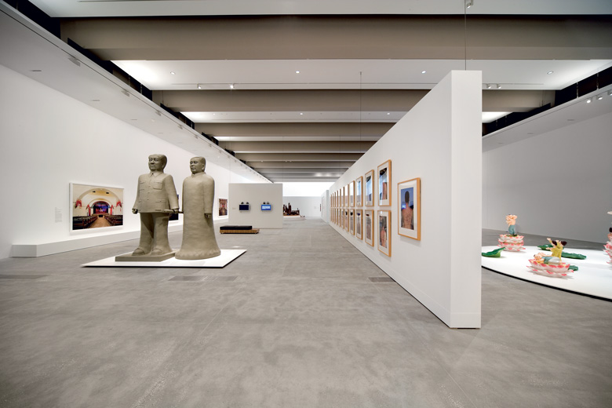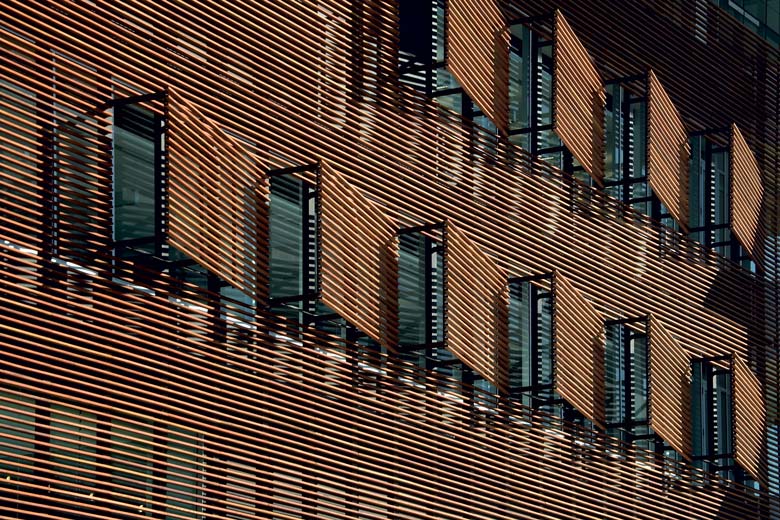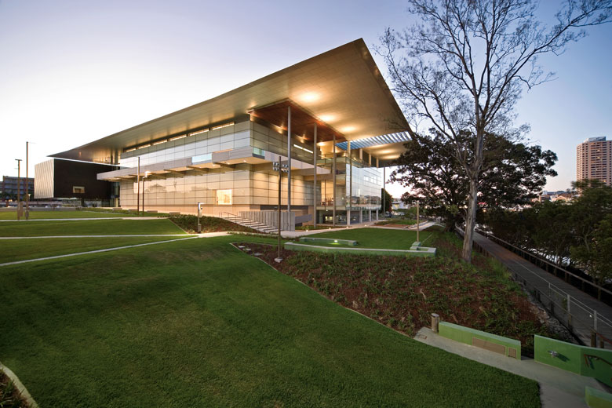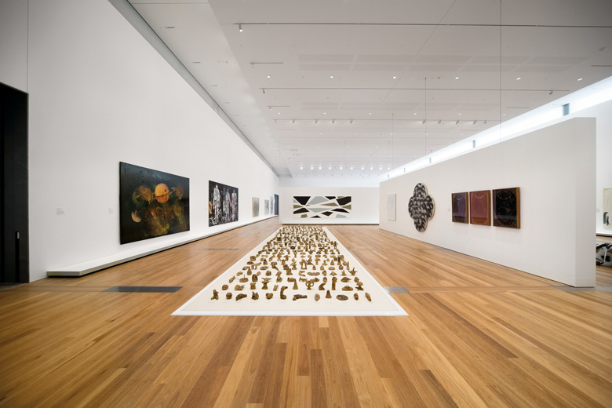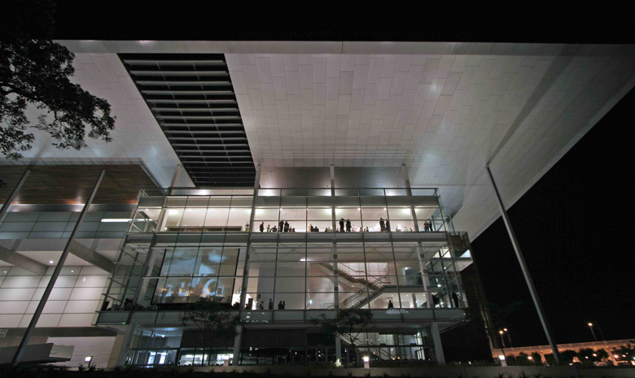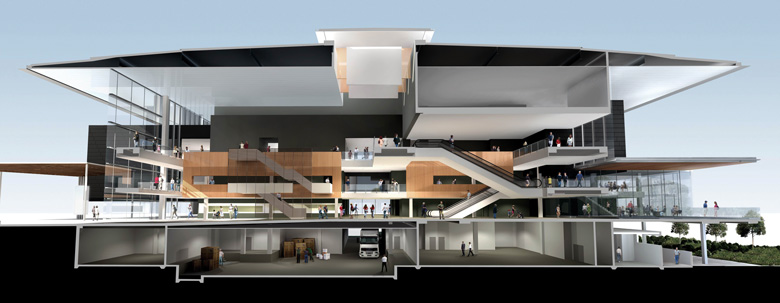GoMA 2006 Architectus
The role of an art gallery is to make a place for people to connect with art, in all its facets. An art gallery is a public building. Its significance for the public consciousness is characterised by the fact that it returns enclosed public space to the city.
The opportunity to enrich the cultural life of Brisbane by creating greatly increased connection and accessibility is provided through the creation of an open, inviting, generous and democratic ‘urban pavilion’. It allows people to approach and engage in various ways and further allows the Gallery to occupy and interpret the landscape. The placement of this pavilion is both a logical and intuitive response to the curve of river and the grid of the city. The Gallery stands at the threshold of the cultural precinct for which it provides a clear beginning and focus.
There are many lessons from the traditional Queensland house which has become internationally recognised for the simplicity of plan and form – and although the idea was originally imported, local circumstances helped evolve a simple, robust and adaptable timber structure with sheltering layers of screens and verandahs. This in turn created a synergy with ideas of outdoor living, modernism and the open plan. Likewise many public buildings have evolved by responding to function in a clear and direct manner and the interaction with the subtropical climate and landscape.
The Gallery as a pavilion connects with the physical environment of the cultural precinct – public square, river, park, pedestrian movement and street patterns. This concept assists resolving the dilemma of an art gallery which by definition is generally inward looking and introverted. By extension the interior of the project becomes a street and is clearly ordered by a cruciform or cross street circulation pattern. Visitors are encouraged to move to the ‘centre-of- plan’– a point of orientation and recognition, before making any commitment to direction or participation, to enter, pass through or ascend. The clearly defined meeting point of ‘white box’ gallery and ‘black box’ cinémathèque is experienced with lightness and openness contrasting with darkness and intimacy.
Fifteen gallery spaces have been created, each with their own character and function, differing in scale, material and the use of light. Modern art by its very nature is unpredictable – our approach is to provide a serviceable, flexible frame for the art – more about the life that it creates than the object.
The environmental conditions and requirements for a contemporary art gallery have been rigorously researched and implemented in the GoMA project. Issues include the control of temperature and humidity, thermal comfort, artificial and natural light, air pollutants, energy use, building services, waste management, building materials, shading, embodied energy, insulation and air distribution.
The design of the Gallery has been carefully considered from the artists’ and curators’ perspective. The flexibility of the overall structure with potential for moving walls, generous openings for big works and optional systems for lighting is conceived to be similar to the varied approaches for making art. Considering that the existing art gallery was designed with a fixed framework, the defining proposition for the new Gallery is to expand on and complement this space type with a dynamic solution that can engage different forms of artwork, from a traditional wall hung painting, to digital performance or installation art.
The ground breaking series of Asia Pacific Triennials demonstrate GoMA’s philosophy and commitment to cultural relationships. The new Gallery consciously cites and incorporates this outward looking approach through the system of ‘public living rooms’ and ‘public verandahs’ opening outwards into the surrounding public space, landscape and city beyond.
The character of the architecture responds to both the spirit of the region and the spirit of contemporary art.
RAIA Awards
2007 National Award for Public Architecture
2007 Queensland Public Building Architecture Award
2007 Queensland Regional Commendation
Client: Queensland Project Services, Bovis Lend Lease
Contract Value: $107M
Floor Area: 25,000m²
Procurement: Managing Contractor
Services Provided: Full Architectural Services
Architectus Lindsay + Kerry Clare (with James Jones and as Design Directors of Architectus 2000 – 2010)
Gallery of Modern Art
Professor Tom Heneghan
Department of Architecture
Tokyo University of the Arts, Japan
A survey in 2001 found that 84 new art museums were at that time under construction worldwide – most intended for the exhibition of contemporary art – at a total cost of over US$4.7 billion.1 This extraordinary surge in the architecture of cultural exhibition, unprecedented perhaps since the Victorian era, is seen by the architectural critic Peter Buchanan as part of the developed world’s transition to the post-industrial city.2 Daniel Pink has noted the shift of manufacturing industries to the Developing World and, more recently, how much computer-aided mental work (software development, call centres, etc) has also moved there. He argues that the First World has now entered what he calls the Conceptual Age.3 The Conceptual Age gives priority to quintessentially human skills that the machine or computer cannot replicate, those involving creativity, pattern recognition, meaning making, aesthetic discrimination, emotional responses and empathy: all part of what we commonly think of as culture. Buchanan says that ‘First-World cities must [now] compete for investment, skills and tourists by offering a high quality of life, including lavish cultural provision’.
The decision of the Government of Queensland (which brands itself ‘The Smart State’) to construct the largest gallery of contemporary art in Australia can be seen as just such ‘lavish cultural provision’. The government’s brief required the gallery to be a symbol of the cultural and social ambitions of its region. From Buchanan’s perspective, the success of the Queensland Gallery of Modern Art (GoMA) is to be measured not only by how well it discharges its core function (as an art gallery) but also by how well it meets the client’s expectations that it achieve iconic status.
While GoMA is certainly an icon for or of its region, it is wrong to think of it as a regional icon. The too-often-repeated alleged witticism that GoMA is ‘a Noosa weekender on steroids’ is at best feeble, based (very tenuously) on some supposed up-scaling of the idea of ‘the verandah’. But, this notion of the ‘inhabited edge’ does draw attention to a very crucial way in which GoMA re-defines its own building-type. ‘Icon’ buildings tend to be, almost by definition, self-centred. But GoMA reaches out to, responds to, and sometimes even defers to the very differently-nuanced open spaces which surround it. In this way it sidesteps the quasi-sanctity and incongruity that are the usual characteristics of iconic architecture, and it becomes instead iconoclastic: a characteristic which is central to the gallery’s modern art mission.
The difference between traditional and contemporary art galleries is the difference between traditional and contemporary art. In former times, art collections existed for the edification and pleasure of spiritual and secular elites. More recently, art works have increasingly come to occupy the public arena and to be created for public ownership. Indeed, the scale at which much contemporary art is created is such that it can only be exhibited in the vastness of a public gallery. Three works recently exhibited at GoMA spring to mind: Cai Guo-Qiang’s explosion drawing, hung as a sequence 3m high and 18m long; the Rachel Whiteread sculpture, ‘Twenty-five Spaces’, which occupies a space of 6m2; and the Sterbak multi-screen projection piece, ‘From here to there’, which requires a space of 6m high and 10m long.
GoMA does not seek to emulate art emporia such as the Louvre or London’s National Gallery, temples in which the masses are permitted to worship. The entrance to GoMA is not reached by climbing a broad flight of stairs, through an intimidating Corinthian colonnaded portico. It is not designed to cow the visitor with its majesty and its remoteness from the everyday. Instead, GoMA opens out to, embraces and invites the city of which it is part, a characteristic rarely found in art galleries of any era.
At GoMA, this strategy is particularly important because of the nature of its exhibited works. The gallery has been built specifically as home to the Asia-Pacific Art Triennial, and to the selected works from these exhibitions that are gradually forming its extraordinary and exotic permanent collection. It is the nature of contemporary art that it be ‘challenging’ and, frequently, ‘confrontational’, both in its media and its message. The resulting public incomprehension often leads to alienation from the artworks and from the galleries in which they are exhibited. When, as is the case here, the works originate from within distant and very different cultures, the danger of disconnect is even more acute. GoMA’s unusual architectural porosity and openness provide a powerful physical connection between the gallery and the city it is part of. The ease with which the public can just wander into their gallery helps bridge any gap between them and the collection.
The radical nature of this design move to physically connect the art to the real world should not be overlooked. At other, far more self-consciously ‘radical’ galleries, there is little if any abrasion between the enclosed interior life of the galleries and the real surrounding world to which many of the artworks are intended to offer response, commentary or challenge. At GoMA, the gallery spaces serve as foil to a dialogue between the installed artworks and the views of the surrounding urban assemblage.
This sense of connection to, rather than separation from, the exterior is a very considerable achievement. The intense daylight of Queensland can be devastating to artworks. Conventional galleries at all latitudes tend to take the form of fully-enclosed black boxes. Alternatively, they employ complex filtering devices over windows that admit some hints of daylight but no views. At GoMA, this dilemma is resolved, deftly, in the plan. The four main galleries are accessed from a two-level, gallery-like spine of circulation. This ‘fifth gallery’, the primary axis of circulation, directs views out across the river through its glazed end wall, visually connecting the gallery to the city beyond. Into this space, through louvres in the roof, falls the soft and ever-changing daylight of the world outside.
The two cross-axes of circulation space are not just a residual ground in which the figures of the galleries stand, but is an equal, balancing figure. It comprises three very different, naturally-lit galleries for changing displays and artworks that are less susceptible to the impacts of light. In fact, this broadening of the public movement zones into galleries rather than corridors is the masterstroke of the design. It gives an unambiguous clarity to the way the building may be navigated, without prescribing routes, and without relegating any spaces to a merely supporting role. This tall circulation zone opens up distant views – horizontally and vertically, internally and externally – obviating the sense of compression and claustrophobia that afflicts many galleries. In other galleries, consistently uniform lighting levels can reduce visitors to almost brain-numb insensibility, whatever the quality of the artworks set before them. In contrast, GoMA’s naturally-lit circulation ‘galleries’ offer a stimulating respite.
The Architectus scheme for the first stage of the GoMA competition was, of all the entrants, the least provocative and possibly the most minimally illustrated submission: just a few small sketches and sketch plans, and a short block of text. However, they conveyed a proposal of originality and sureness; one was left in no doubt that the architect’s apparently effortless resolution of this very complex and demanding brief was the result of a lifetime’s experience of designing such buildings. It was astonishing, therefore, to discover that this was the first time that any in the design team had addressed this building type. Their proposal presented a finely judged balance of ‘public rooms’. Some of these ‘rooms’ were for the appreciation of art and some for ‘the of art everyday life’: meeting, eating, talking, sitting. The eccentrically deep projection of the blade-like roof towards the river not only shielded the glazed north-facing facade from the sun but also defined the grandest of all these ‘rooms’: an open-walled public room on the vast scale of the city-view to which it was directed.
In parallel with these poetics was an extraordinarily simple and effective strategy for dealing with the demanding technological and curatorial requirements of a major gallery building. Central to the functioning of the Architectus plan for the gallery were two thick walls, inside which all the very necessary backstage activities occurred. Concealing the technical apparatus of the gallery within these walls (including goods lifts for moving artworks around) allowed each hall to be a single space, or subdivided into contiguous but separately serviced spaces. The Architectus design promised a gallery with a profound and poetic concept and an extremely effective organisation. In all its key essentials, the competition design and the design-as-built are the same. This, in itself, is a considerable achievement, considering the dissonance between the demanding requirements of the client body and the modest construction budget available.
The primary difference between the outline design and the built design resides in the architects’ development of the materiality of the building through its detailing. The detailing clearly expresses the methods of the building’s assembly and does so in a way that remains absolutely true to the directness that is the theme of the overall design. This is a building built to last for at least 100 or 200 years (and perhaps for much longer). During this span of time, ideas of art and life – and the city of Brisbane – will be subject to massive change.
As a gallery whose purpose is to remain at the cutting-edge of what at any moment in the future is considered to be ‘contemporary’, the issue of its architectural language is critical. It cannot afford to be locked in by the symbols of a social structure that has long passed (as do the Corinthian columns at the door of the Art Gallery of New South Wales). And especially, and in long retrospect, it must not appear to be an unintentionally comic or burlesque record of what at some distant time in the past was thought to be futuristic imagery.
In its design and detailing, GoMA had to allow space for future developments and room for future sensibilities to be fore-grounded. The vivid planes of the roof and the ground define the conceptual volume of GoMA. Between them everything – from the movable gallery partition walls, to the hanging planar roof sun-shades, to the staircase screening and handrails, to the massing of its elements and its facade treatments – is explicitly composed of additive elements and layers attached to other elements and layers. The vocabulary of future re-modelling and alterations are in-built.
While anticipating future change, the design and detailing of the gallery are specific to its period of conception. While acknowledging its lineage to Modern architecture, it diverges significantly from the early canons of that movement. During the early period of the Modern Movement, the parts of a building were neutral and subservient to the over-arching concept. At GoMA, the parts are eloquent. The eccentrically tall thin steel columns that prop the roof above the river terrace are heroic gestures that echo the technical dreams of early Modernism. The timber slatting – used internally about the stairs that rise through the entry foyer, and externally to shadow the west-facing glazed wall – locates this building within a particular period of Queensland architecture. The polished concrete floors, zinc-lined doorways and contrapuntal three-dimensional spatial sequences reveal a sensibility of incongruity that is of precisely this particular moment.
Glenn D Lowry, director of the Museum of Modern Art (MoMA) in New York, has described art galleries as the ‘primary civic buildings of our time’.4 For the redevelopment of MoMA, there was a bevy of proposals to choose from by the world’s most avant-garde architects. A design by the Japanese architect Yoshio Taniguchi was selected. Completed in 2004, it is notable for its civility. At both MoMA and GoMA, the intention of the architects has been to give the artworks a strong community presence, in buildings that are permeable and determinedly civic.
When launching the architectural competition for GoMA in 2001, the Queensland Government sought ‘an iconic building’. At that time, this ambiguous and subjective criterion implied a kind of cringe, a catch-up deference to projects such as the Guggenheim Museum at Bilbao. As events were to show, taking this criterion literally would have led to an aesthetic dead-end, as the subsequent roll-back of the Guggenheim program and the cancellation of some of the franchise’s more extreme gallery designs proved. Instead, Queensland required a redefinition of what makes such a building iconic. At GoMA, in a series of different sized and differently used civic places, some enclosed and some open, yet all given cohesion under the dramatic plane of its uniting roof, Architectus redefines the term ‘iconic building’: not as an expressionistic iconic object but as an iconic expression of place and the place where the city’s cultural and communal life is brought together.
Footnotes
1 Smith, Terry: ‘The Architecture of Aftermath’, The University of Chicago Press, 2006, p19
2 Buchanan, Peter: ‘EMAP London’ in ‘Architectural Review’, Oct 2006, pp44-45
3 Pink, Daniel H: ‘A Whole New Mind: how to thrive in the new conceptual age’, Cyan Books, London, 2005
4 cited in: Ouroussoff, Nicolai: ‘Art for Architecture’s Sake’ in ‘Los Angeles Times’, Mar 31, 2002, F4
Art Galleries Draw Big Crowds
By Michaela Boland
The Australian
April 05, 2011
BRISBANE’S twin art galleries the Gallery of Modern Art and Queensland Art Gallery have for the first time stolen the crown as the nation’s most visited museums, after they attracted 1.8 million people last year. Melbourne’s National Gallery of Victoria has traditionally been the most popular but it couldn’t compete with the extra 800,000 people who flocked to shows at GOMA and QAG last year.
Four of the five most-visited exhibitions in Australia last year were held at the Brisbane galleries. Only the National Gallery of Australia’s Masterpieces from Paris broke Queensland’s streak.
The most popular shows were the 6th Asia Pacific Triennial, Douglas Kirkland: A Life in Pictures, Hats: An Anthology by Stephen Jones and Unnerved: The New Zealand Project. Queensland gallery director Tony Ellwood said when he took over four years ago, he had decided to try to boost visitor numbers by programming strong exhibitions and maintaining free entry wherever possible. He said his management team was nevertheless surprised to learn of the numbers for last year.
Anna Patterson, who saw the exhibition 21st Century at GOMA for the second time yesterday, said she wasn’t surprised to learn that the gallery ranked 18th in the world for visitors. “It’s such a modern, new place in Brisbane and the fact this exhibition is so hands-on is amazing,” she said.
Mr Ellwood said attendances for this year had been even stronger than last year, despite the gallery closing for a month after the Brisbane floods. But the galleries on Brisbane’s South Bank have some way to go to match the Louvre’s 8.5 million visitors, and, overall, Melbourne did retain its cultural crown. The Australian Centre for the Moving Image, NGV and Melbourne Museum attracted a combined 3.8 million visitors last year.
