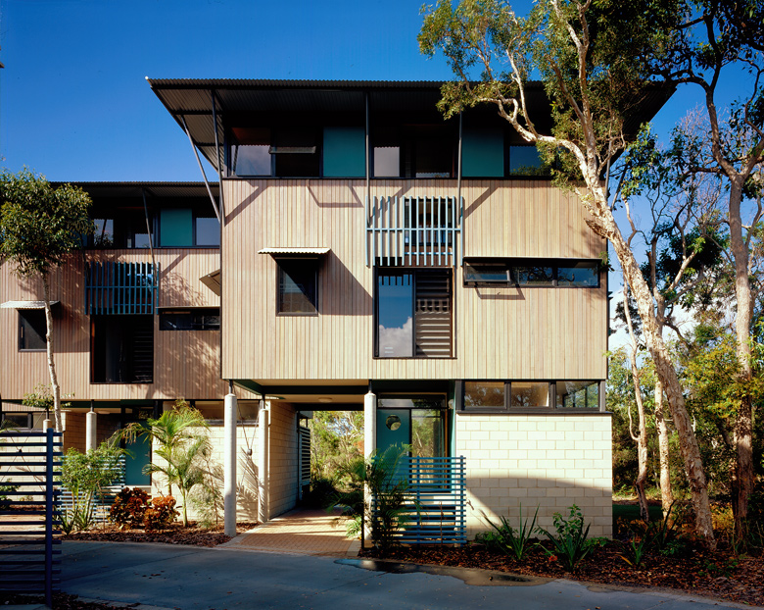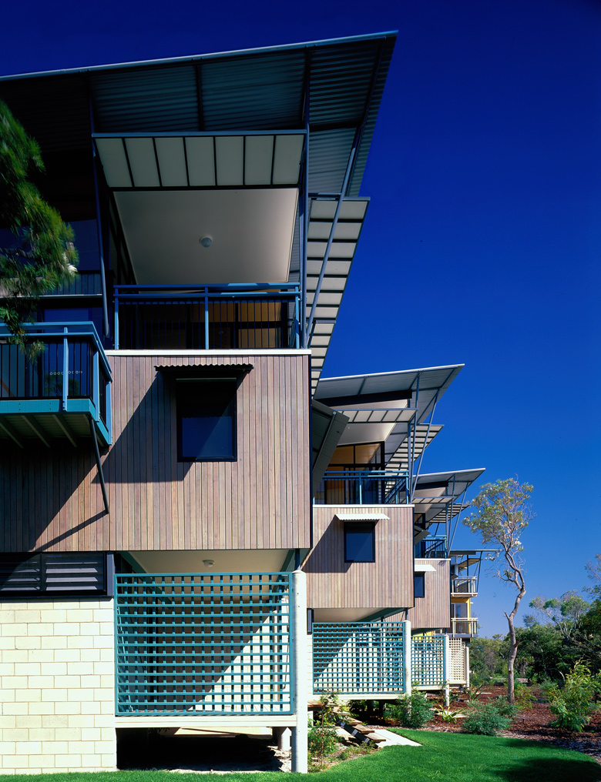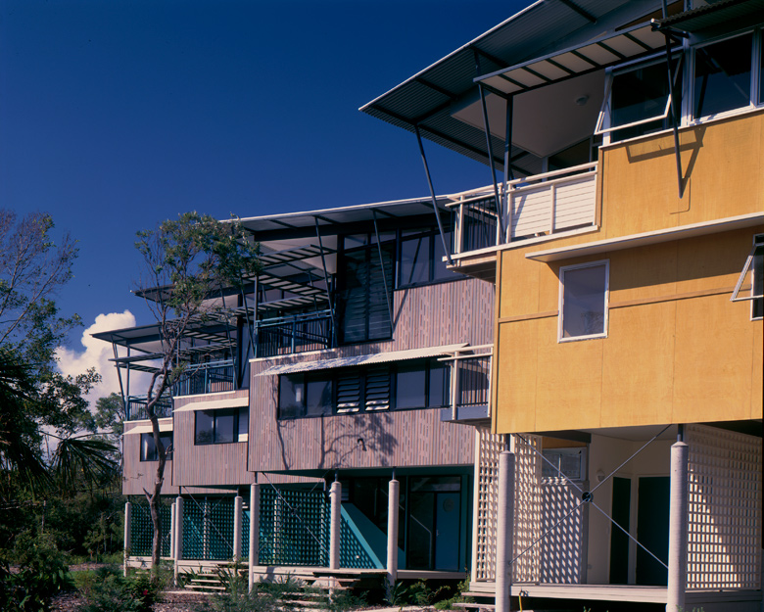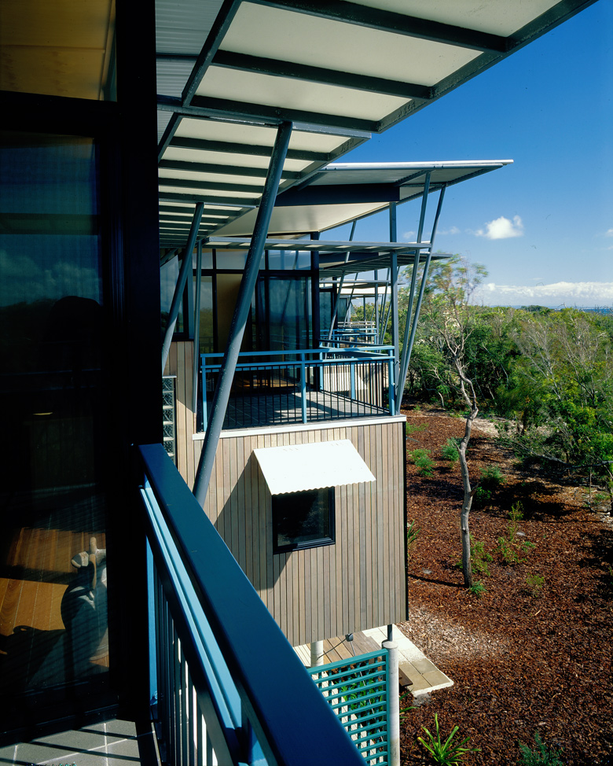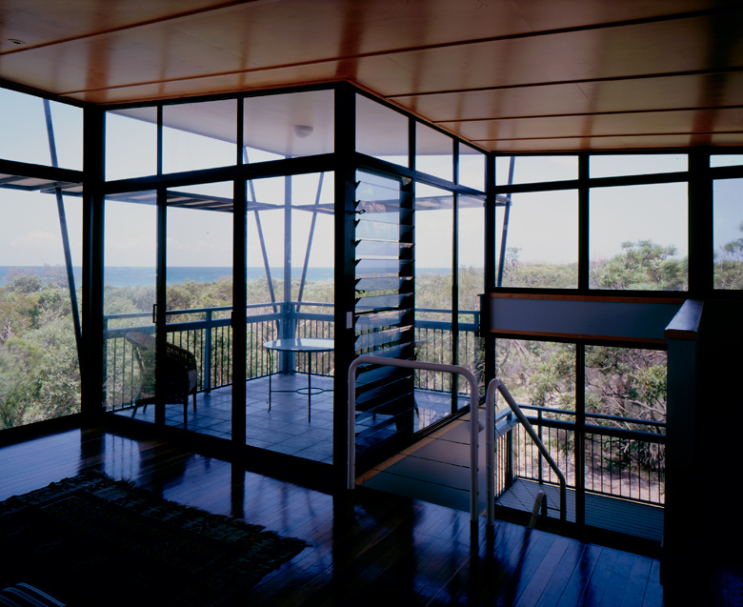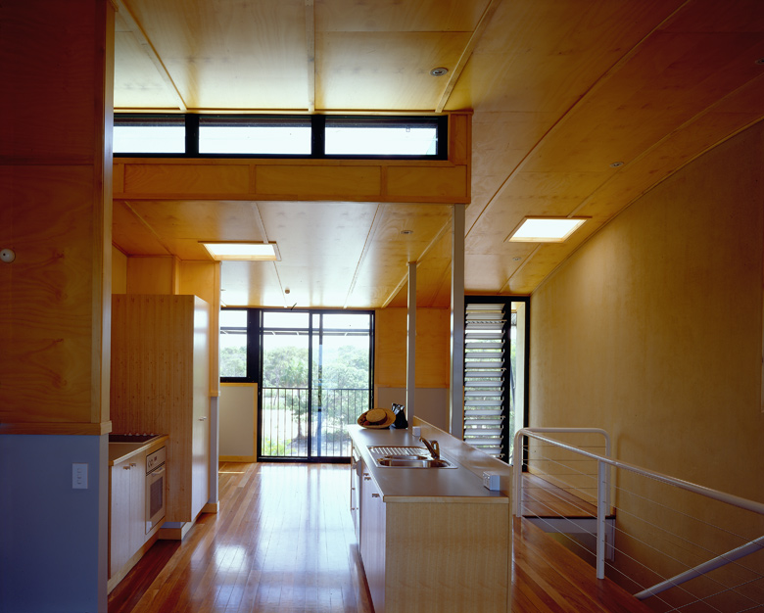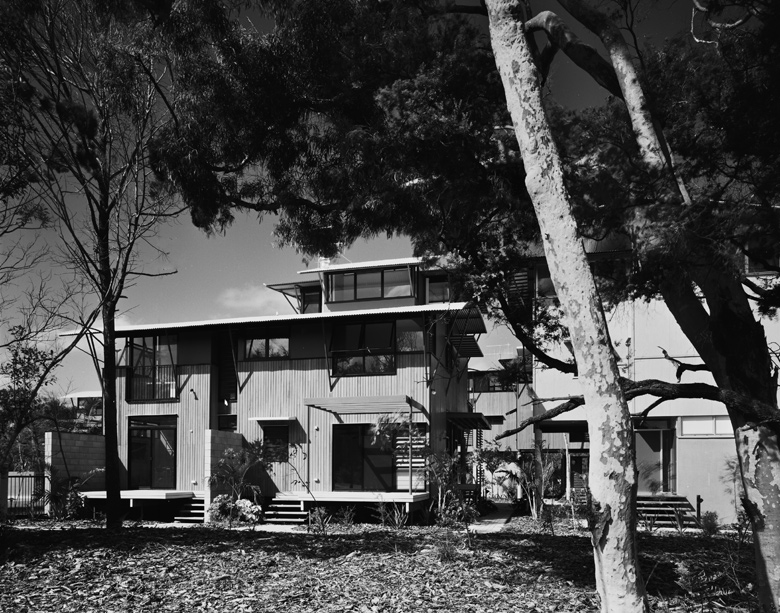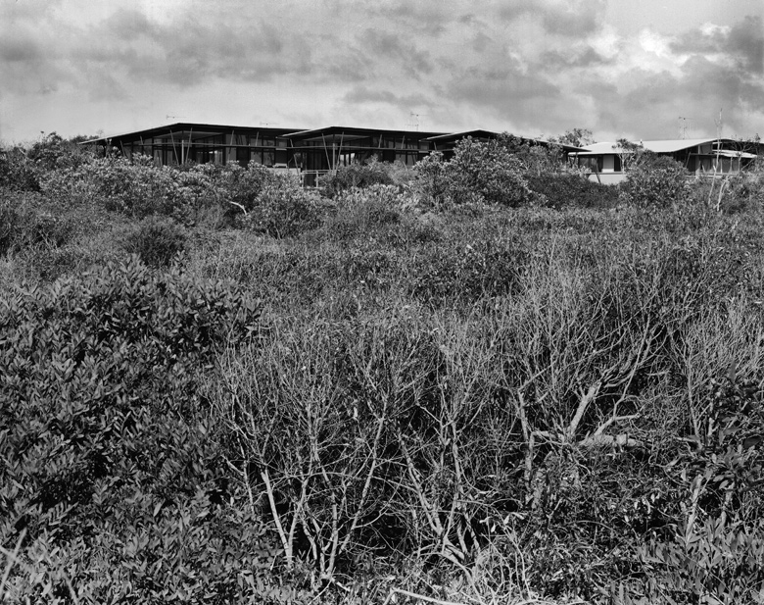Rainbow Shores, Surfside 1992
This holiday resort complex is located behind the beach and between two national parks on an isolated strip of degraded bush – land previously mined for its mineral sands. The plan envisaged a neighbourhood development of subtropical town houses built at a density of about 50 dwellings per hectare. It was to be the first stage of a small town, and it was important that the feeling of a distinctive coastal community was established from the outset.
A strong sense of urban order in the initial design concept was used to create and contain space in and around buildings. This was then disturbed into a comfortable disorder by adjusting the access road and the siting of units to respond to existing features in the landscape, and by drawing the natural bush setting into the made landscape. Time was spent on site identifying trees, working with contours and plotting the route of the access road. Final building locations establish places and destinations within the street pattern. Variations in street widths form ‘squares’ as parking courts; curved and narrowed sections introduce uncertainty and surprise, slowing vehicles and encouraging pedestrian activity.
Lightweight building materials such as bleached timber decking, painted fibre cement sheeting and stained plywood panels evoke the traditional Queenslander house and contribute to the coastal holiday spirit. The open planning of the units is contemporary and casual; living spaces are oriented towards the north-east and south-east to capture cooling ocean breezes; and courtyards, breezeways, double-height volumes and open stairwells work in concert to augment cross-ventilation.
RAIA Awards
1995 Multiple Housing Award
1995 Queensland Regional Commendation
