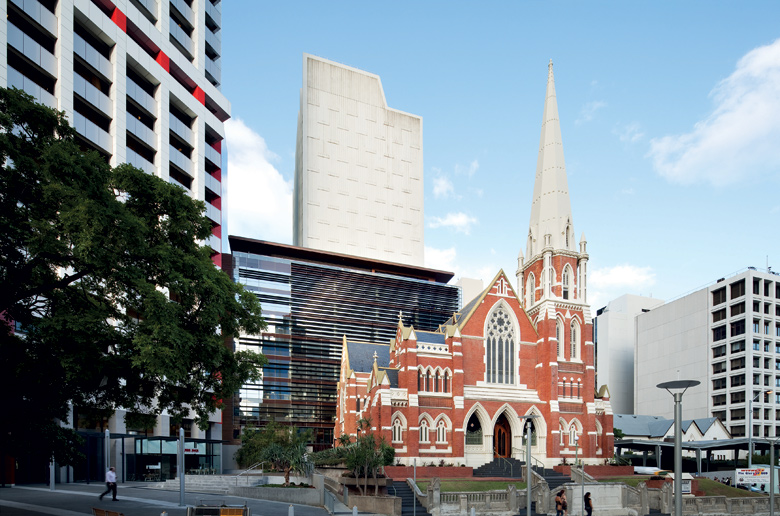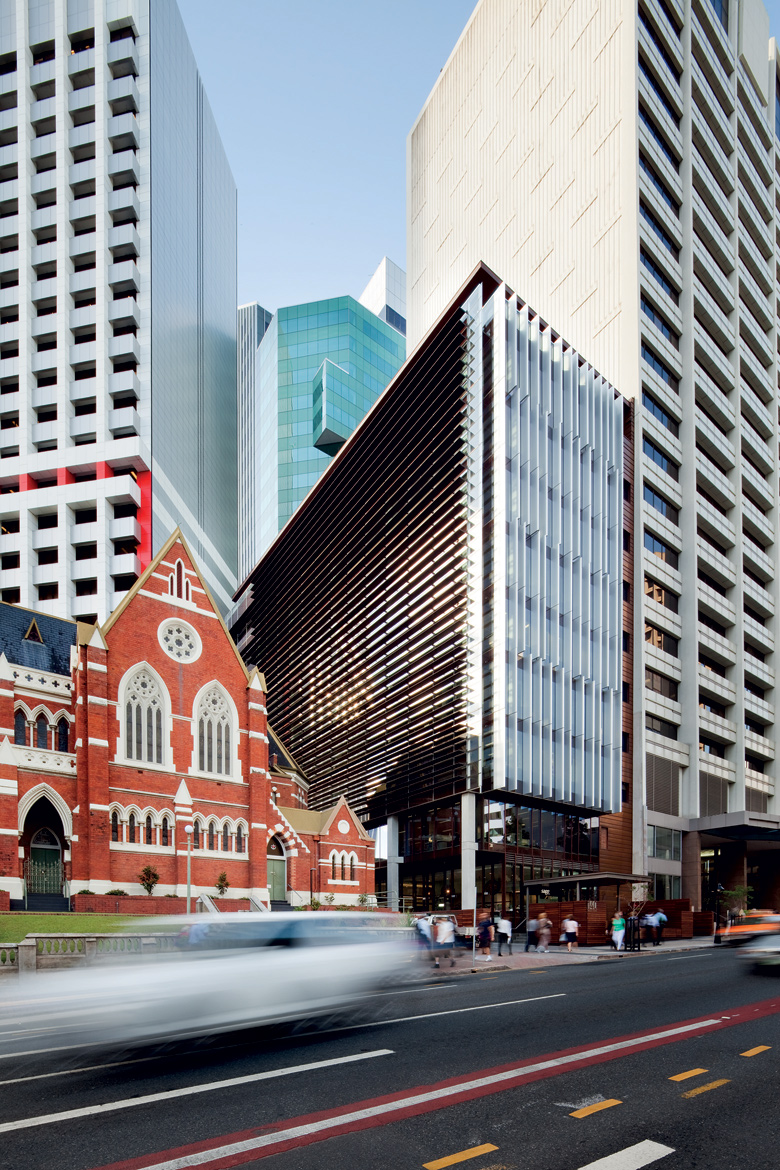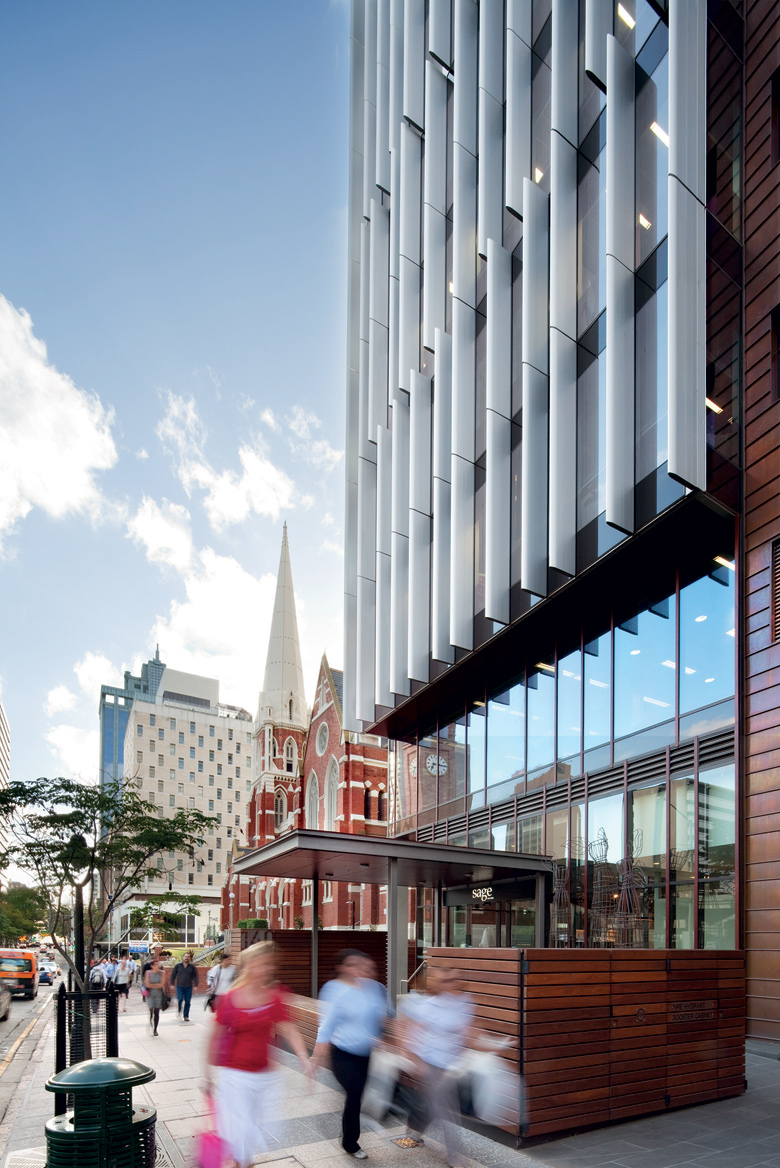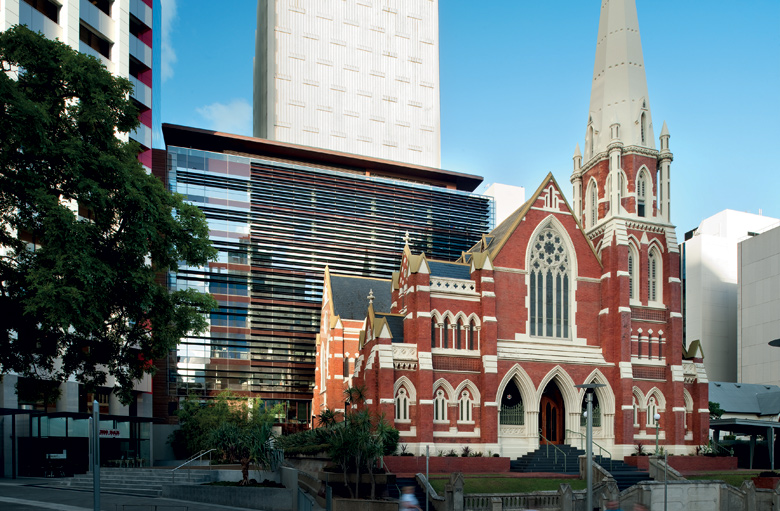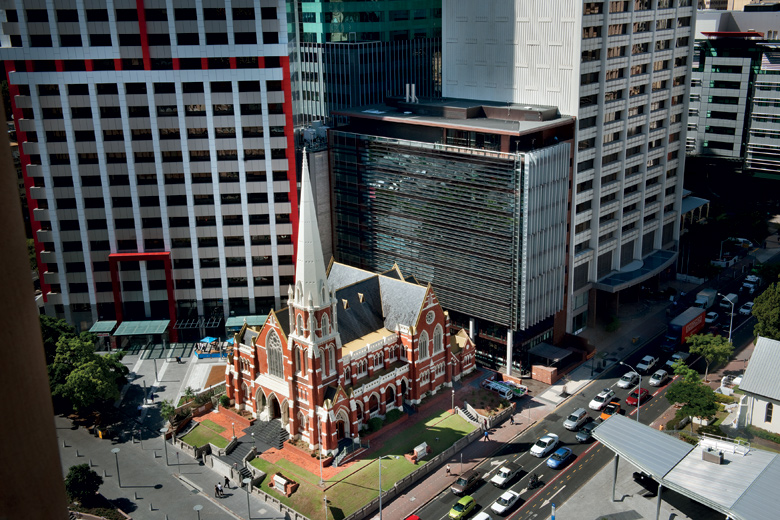Wesley House 2009 Architectus
This new commercial building replaces the 1940s Wesley House and neighbours Brisbane’s 1889 heritage listed Albert Street Uniting Church. The new Wesley House has been designed to defer to the presence of the Church by providing a considered backdrop with transparency and uncluttered lines creating depth of space for the Church. Setback from the street the new development increases views to and from the Church, open outdoor café space and street activation. A new 5m high colonnade entry allows appreciation of the Church in the round; a view which has been unavailable to the city for 70 years.
The architectural determination of the building is firmly aligned with the environmental goals to achieve a five star Green Star building with the inclusion of chilled beam air cooling, low energy lighting, water efficiency and 60 000 litre basement rainwater storage, low emissions materials, ‘green’ concrete, inclusion of showers and bicycle parking spaces, quality planning and best practice construction. As a result of these environmentally friendly features, Wesley House was the first commercial development in Brisbane to receive a grant ($206 000), from the Brisbane City Council’s $10m ‘Sustainable Development Grant for Offices’ program.
Quality workplace spaces have been created with abundant natural light and access to outdoor areas, state of the art services, high grade finishes and detailing. Simple open column free floor plates allow flexibility for tenant layouts and use.
The ground floor of the building houses a 170 capacity function room for the use of the church and the wider community. The church occupies one of nine floors with the remaining seven being available for tenants. The rent received provides a regular income stream to support the mission of the Albert Street Uniting Church.
RAIA Awards
2013 Queensland State Award for Commercial Architecture
2013 Queensland Regional Commendation
Client: Wesley Mission Brisbane
Architectus Lindsay+Kerry Clare (as Design Directors of Architectus 2000-2010) + Fulton Trotter Architects
Location: 140 Ann Street, Brisbane
Approx. Value: $19.5m
Floor area: 5414 m²
