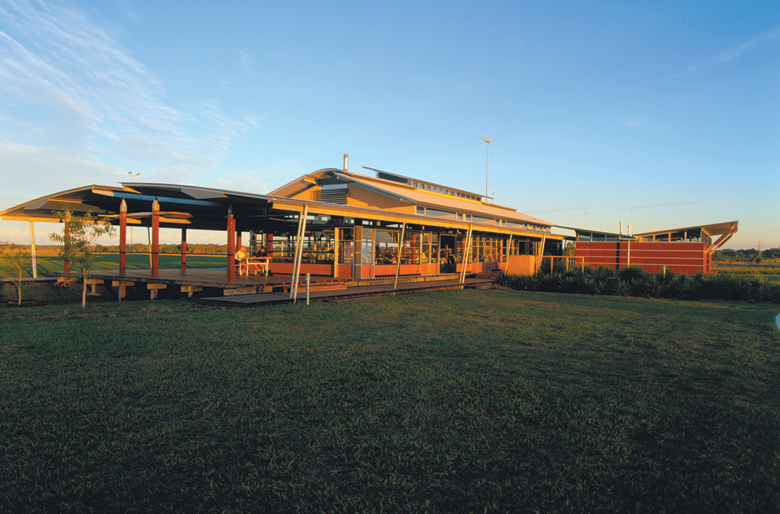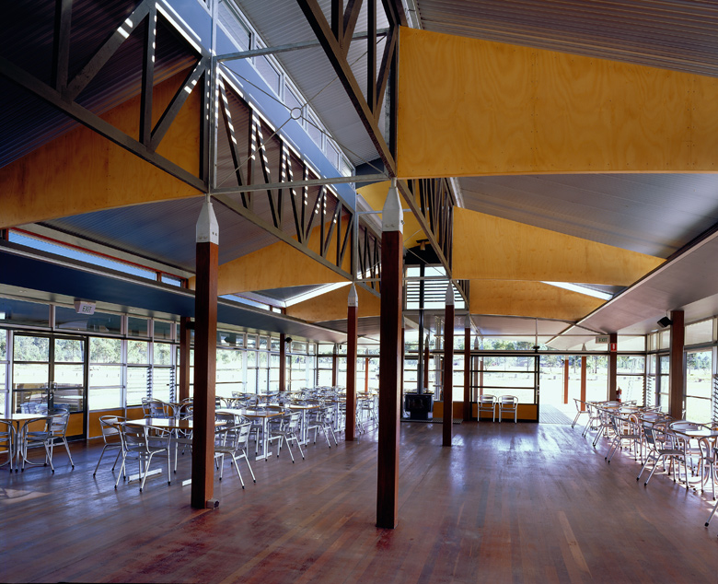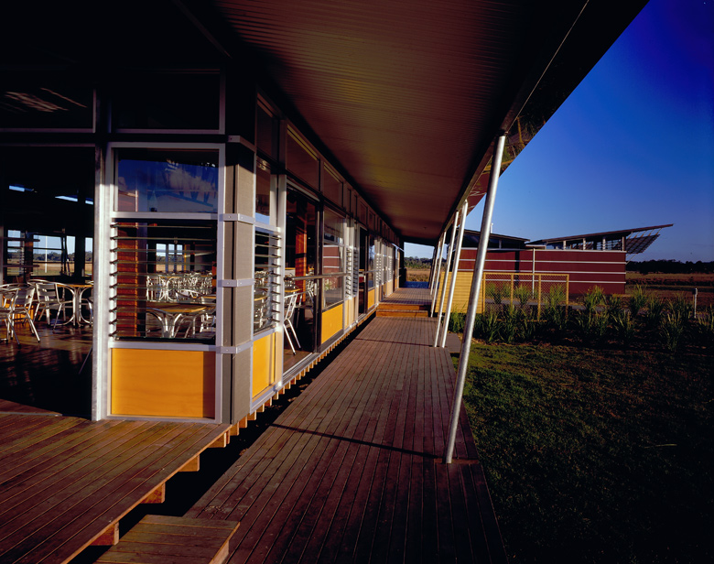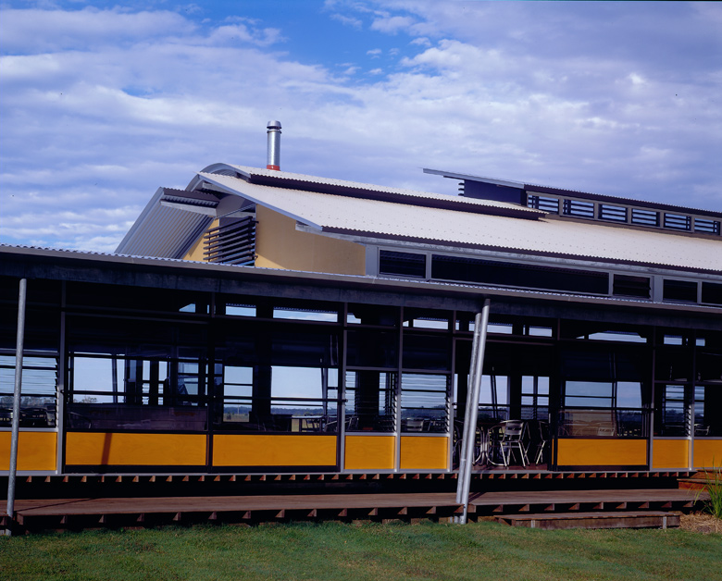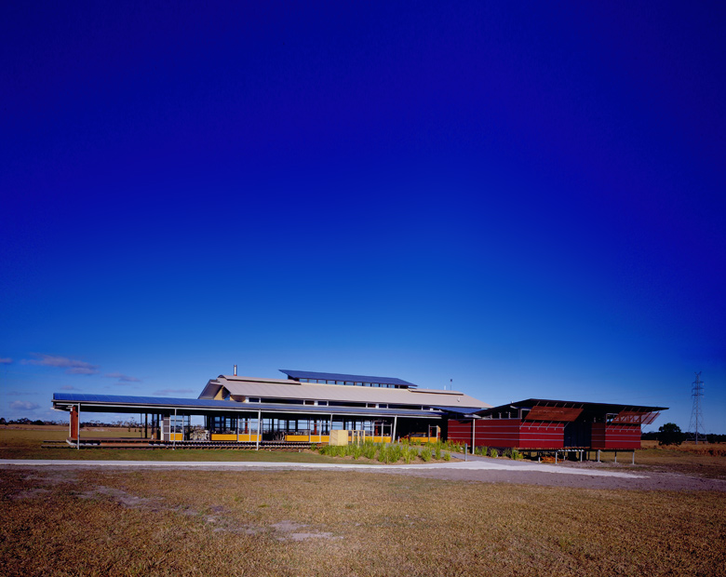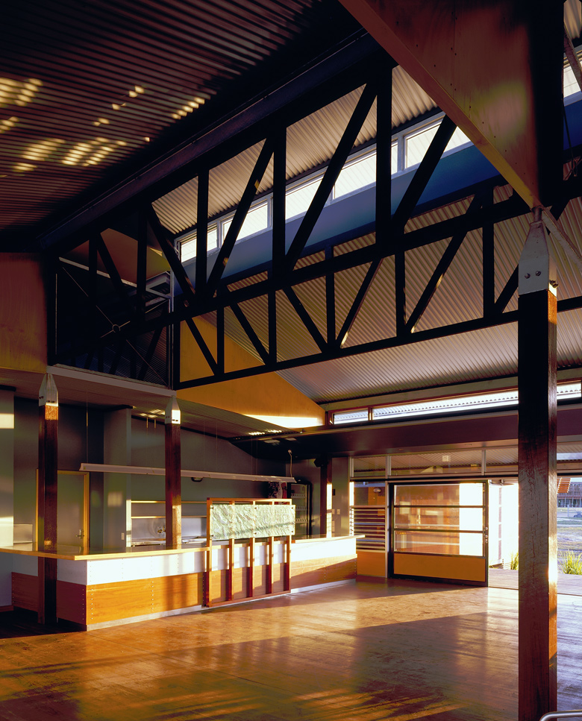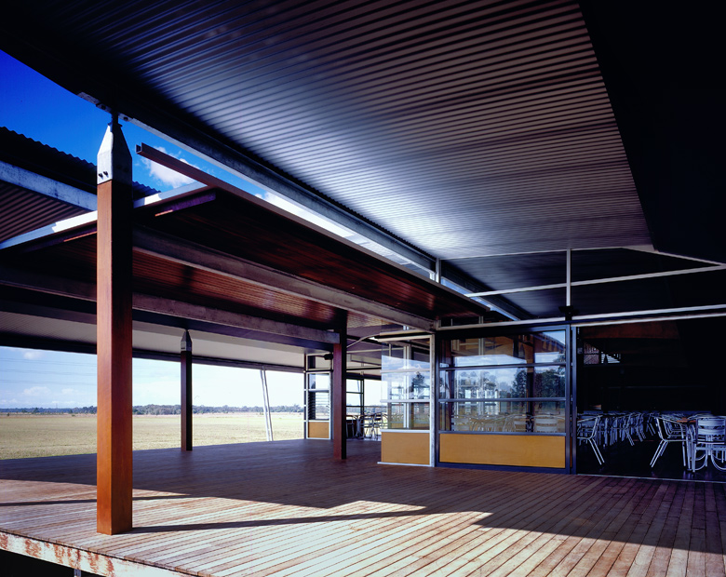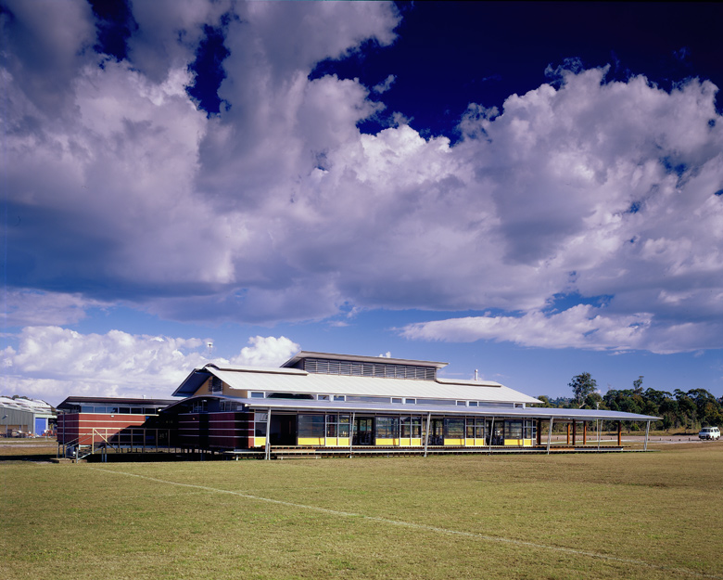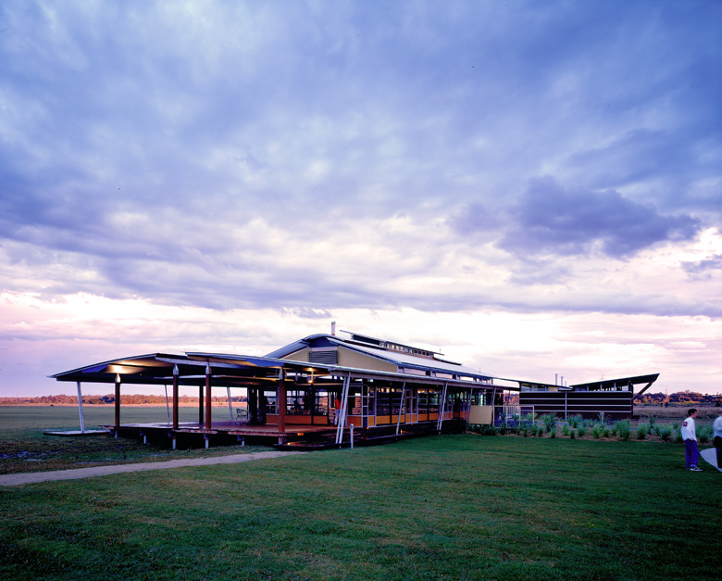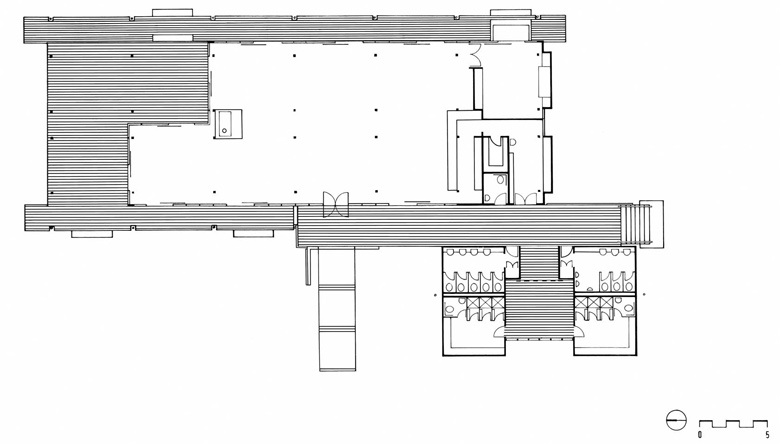University of the Sunshine Coast Recreation Club 1997
Articles
NOTE – IN 2017 THIS BUILDING WAS UNSYMPATHETICALLY ALTERED WITHOUT NOTIFYING THE ORIGINAL AUTHORS.
THE BUILDING’S AESTHETICS AND FUNCTIONAL PERFORMANCE HAVE BEEN NEGATIVELY AFFECTED BY THE CHANGES.
1998 – The requirements for economy, flexibility, future expansion and a speedy design and construction (16 weeks) meant that the design for this building had to be direct and robust.
The building straddles a north-south drainage swale that separates two playing fields. The cross-section provides the solution to the environmentally inefficient orientation – due east and west – required for uninterrupted views to the playing fields. The cross-section was developed to maximise cross-ventilation and achieve balanced natural daylight. The stepped roof forms and east-west verandahs combine to reduce heat load and glare. The verandahs are set down 400 mm from the main floor platform so that people can sit on the edges without obstructing views from inside.
As external walls are glazed for views, load bearing and bracing are achieved through the central row of cantilevered columns. The twin cantilevered timber columns support plywood box beams and hardwood trusses. Queensland timbers are used for both structure and finishes. Local plantation Hoop Pine plywood is exposed as bracing throughout the interior. Hardwood is used for the structural posts, timber decking and the internal floor. The external wall cladding is also plywood. The simple platform floor enables future expansion and easy installation of services.
‘Ritek’ structural roof panels (polystyrene foam between two layers of corrugated steel roofing) span more than four metres and limit the need for secondary structural elements. The structure is designed to withstand cyclone loading and tie-down requirements.
The pavilion-style building accommodates a range of uses including football clubroom, gymnasium, meeting room, function space and occasionally, classroom or examination hall.
Awards
1998 F.D.G. Stanley Award – Highly Commended Sunshine Coast University Recreation Building
1998 Queensland Regional Commendation, Sunshine Coast University Recreation Building
Address: University of the Sunshine Coast, Sippy Downs, Sunshine Coast, Queensland
