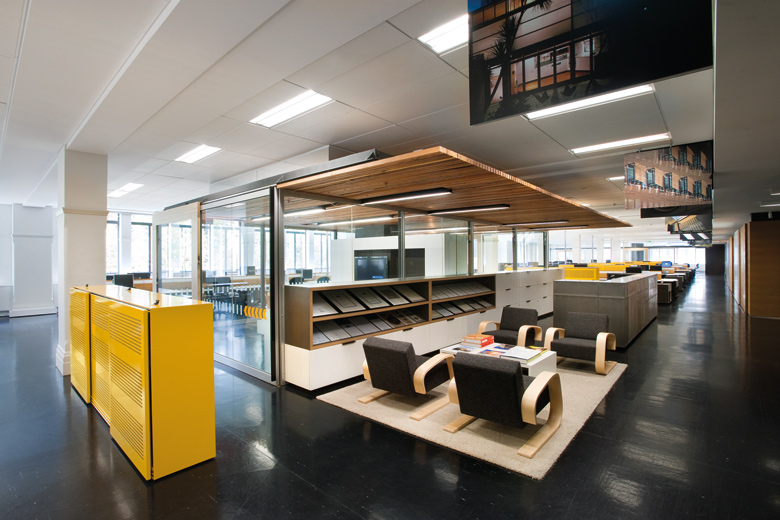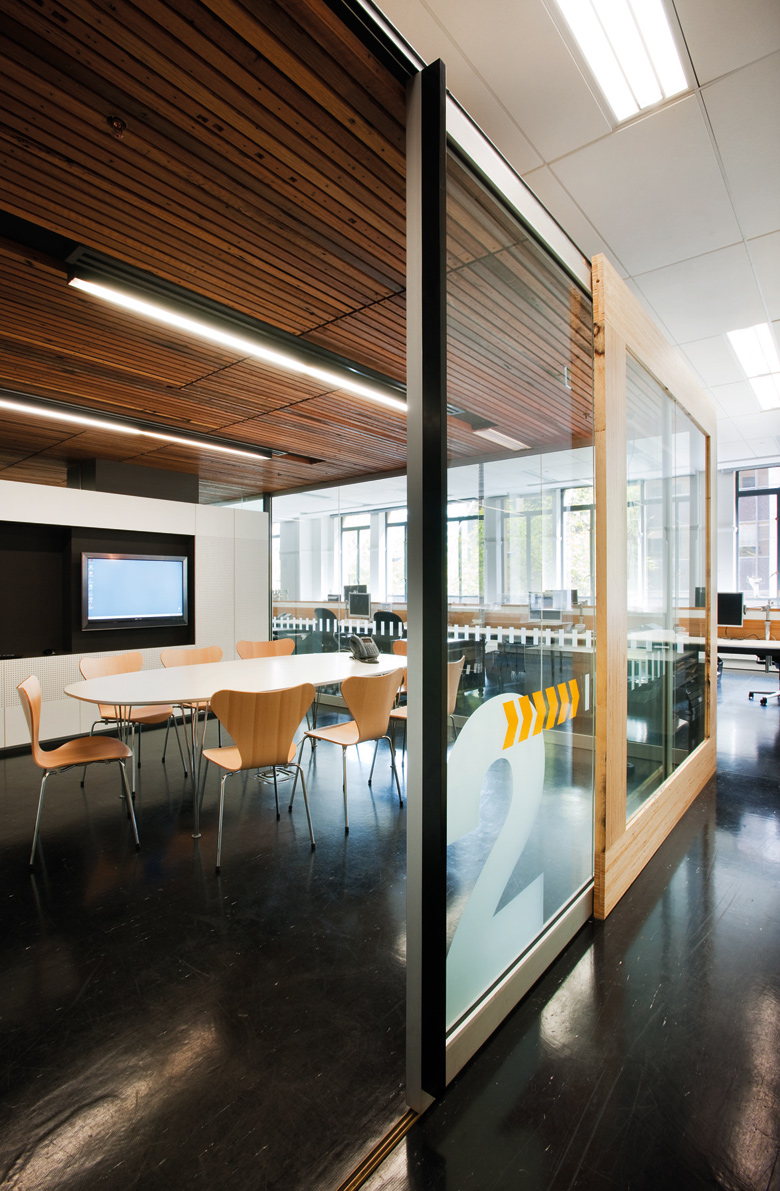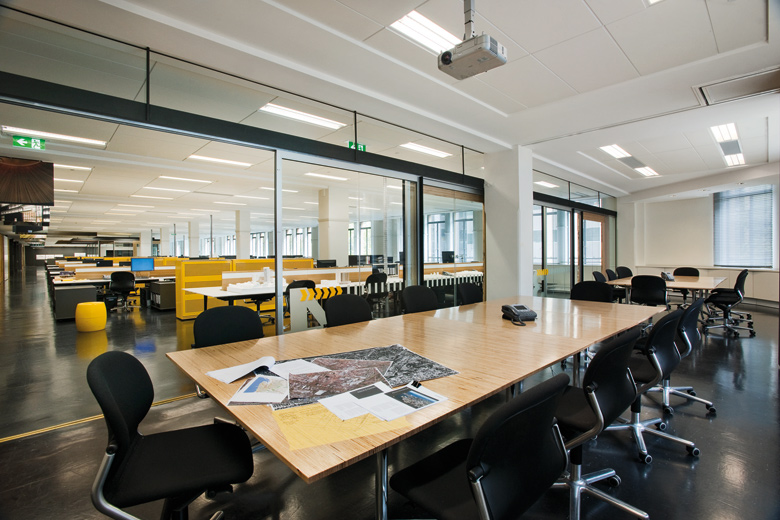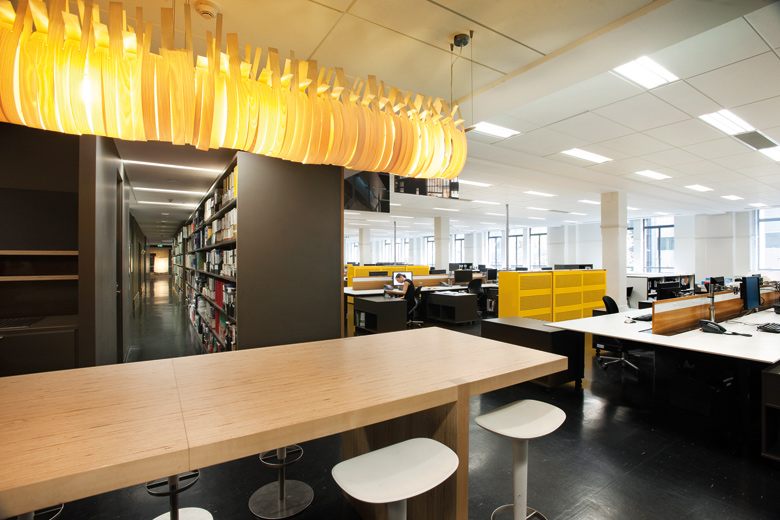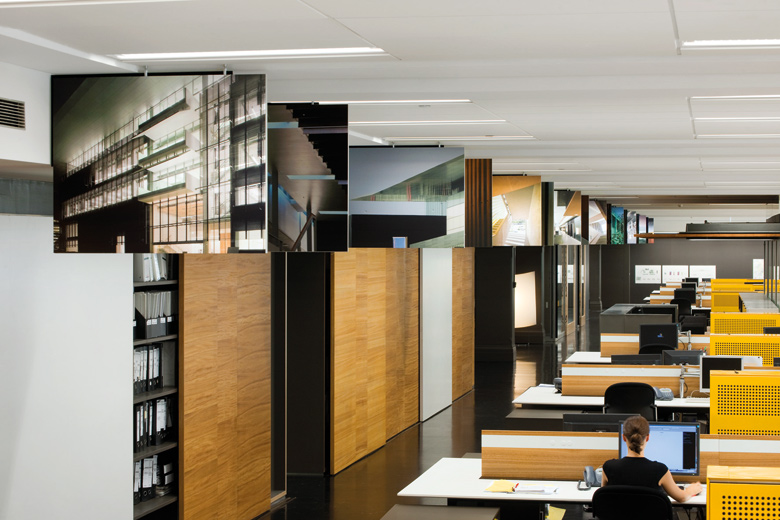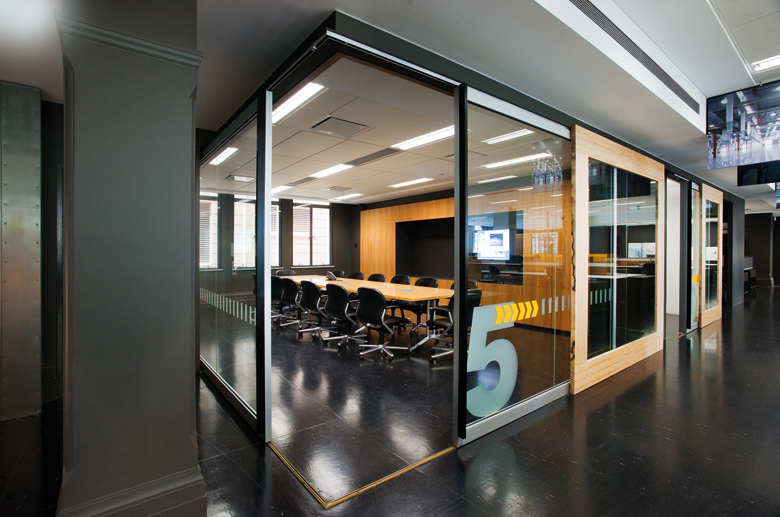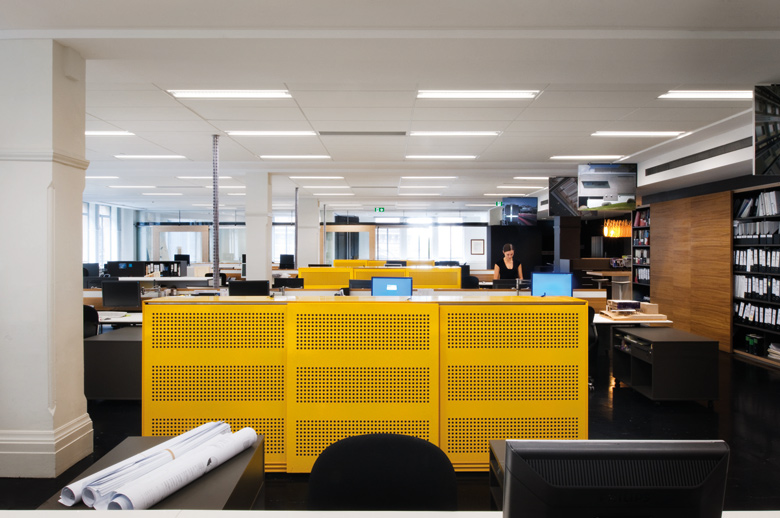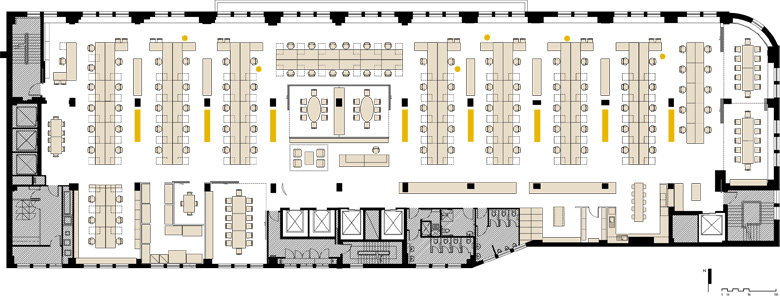Commercial Office Fitout 2008 Architectus
In today’s work environment quality is essential; amenity, air, light, social space, views, connections, all contribute to a healthy and productive work practice. This new open plan commercial fitout accommodates 90 people with informal work and meeting areas and formal meeting rooms, kitchen/breakout, storage and area for expansion.
The grand spaces of the 1930s heritage building have been fully utilising by opening up the generous volume of the entire floor and placing removable elements within it. Support spaces (library, archive space, storage, IT, print and sample rooms) are easily accessed by the entire floor but are placed to the south portion of the floor plate so as not to clutter the open plan.
The new layout provided major operational gains for the occupants, reducing greenhouse gas emissions from 155 tonnes in their old premises to 136 tonnes a year in the new office.
At a budget of $1000m² the biggest challenge was incorporating as many Green Star recommendations as possible. The new office, although 30% larger has an electricity usage 15% less than the old office, equating to a yearly saving of $7,350 in electricity costs. Green Star recommendations that were adopted include: zero or low VOC emission paints, joinery constructed with Craftwood MDF (Low Formaldehyde Emission) E1 board, timber and composite timber products sourced from post-consumer recycled timber or Forest Stewardship Council (FSC) certified timber. Existing office chairs were reused, indoor air pollutants minimization principles observed, motion sensors and timers for lighting and fit-out components and furniture that are demountable, reusable and/or recyclable.
Location Sydney CBD
Floor Area 1300m²
Value $1.3m
Architectus Lindsay+Kerry Clare (as Design Directors of Architectus 2000-2010)
