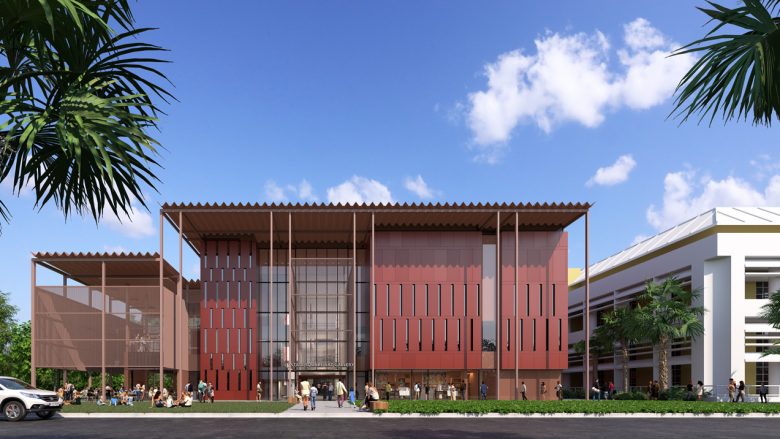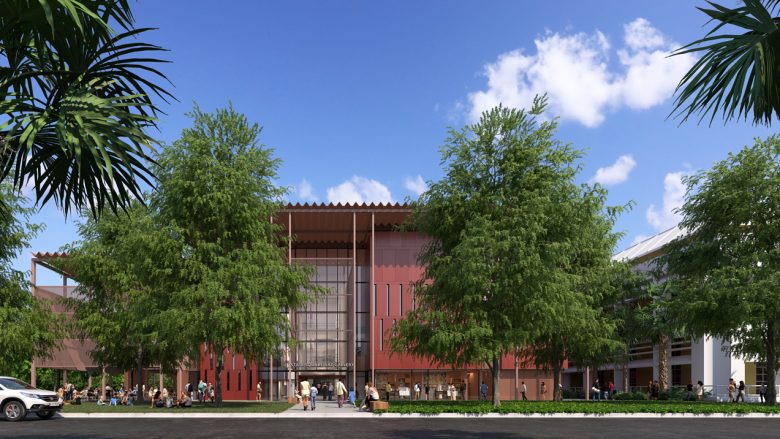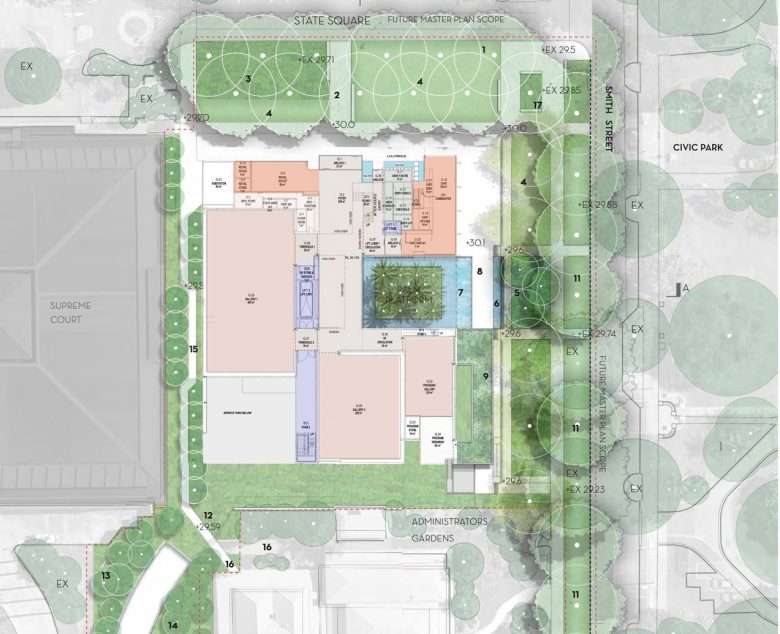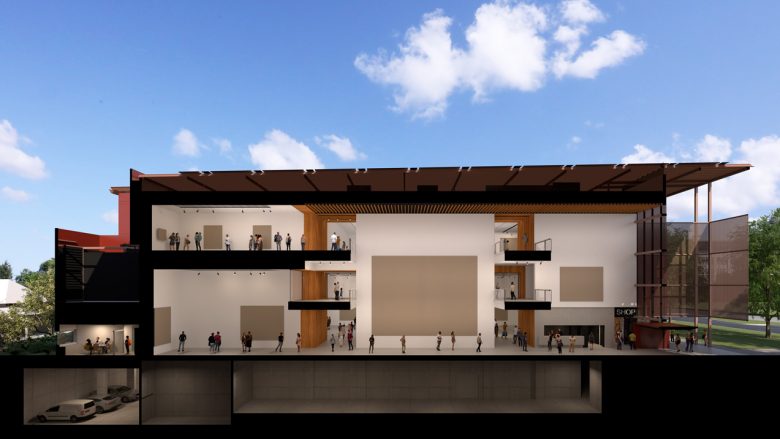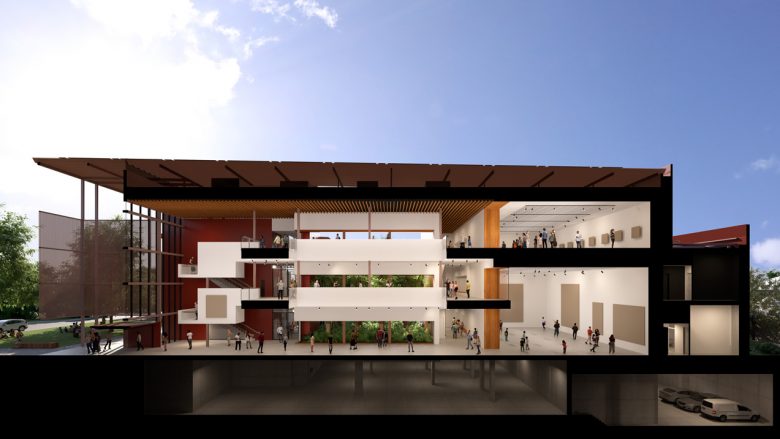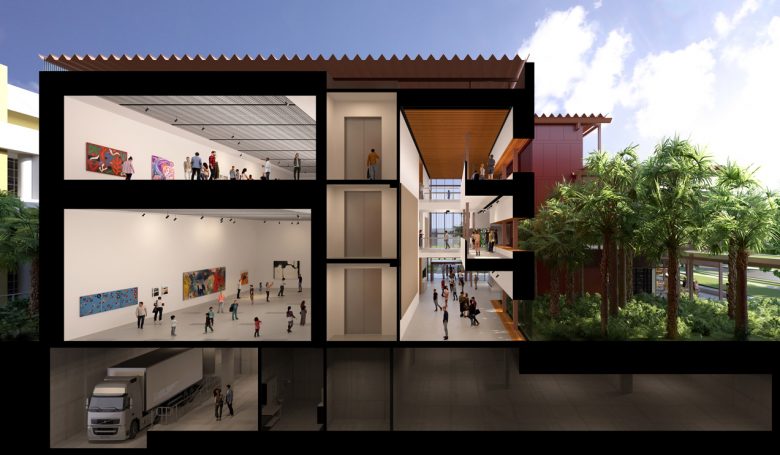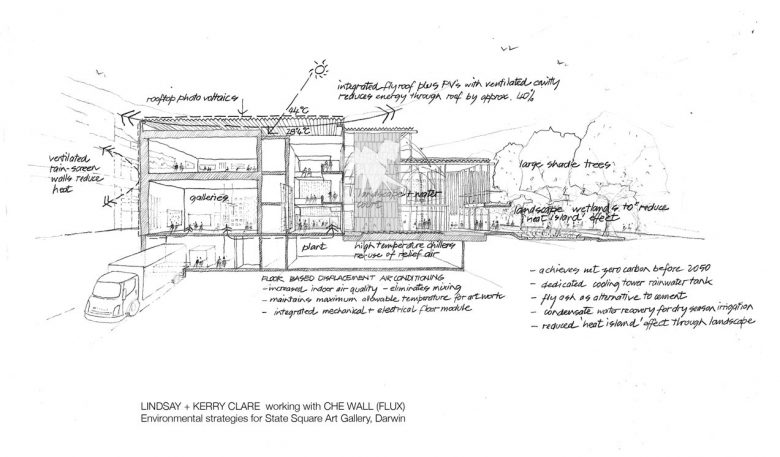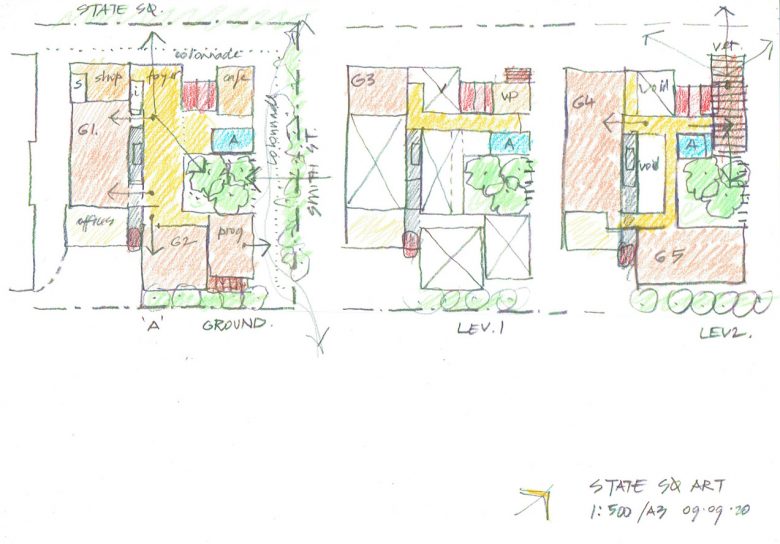Northern Territory Art Gallery
The new Northern Territory Art Gallery, Darwin, will showcase the Territory’s internationally renowned art and artists and exhibit far more of MAGNT’s extensive collection than is currently possible. Built to international standards for high-profile touring exhibitions it will create the unique cultural experience of a significant Gallery in the tropics of Australia.
Located in a pivotal position adjacent to the Supreme Court and facing the City’s State Square and it addresses Smith Street, the Esplanade and the waterfront connection.
Designed to promote contemporary dialogues across indigenous, non-indigenous and Asian art, facilitate high-profile art gallery events, competitions and festivals, create memorable daytime, nighttime and seasonal experiences in the tropical landscape setting of shade trees, water gardens and lawn spaces that reinforce the City’s civic centre and the Smith Street landscaped pedestrian boulevard.
The architecture is inspired by the Territory’s unique geology, landscape and climate. It addresses the environmental imperatives of the tropics through a mix of innovative and traditional solutions to protect occupants and artworks from the heat, glare, rain and humidity, include a fly roof and rain-screen walls that ventilate and shade the Gallery envelope, protecting it from direct heat-gain and weather. Importantly these solutions, combined with landscape to reduce the ‘heat island’ effect and create a cool zone around the Gallery. The design process adopted to achieve net zero carbon emissions by 2050 and the overall environmental design response provides an exemplar for future Darwin buildings.
The gallery design comprises:
- a series of rooms of varied height and size
- generous openings for large-scale works
- a public foyer connecting visually to State Square and Smith Street
- a landscaped courtyard for a heightened experience of an art gallery in a tropical setting
- discrete and secure art delivery and servicing
- 1980 m2 of AA rated gallery spaces (comprising 365 lineal metres of AA wall space), plus 158 lineal metres of exhibition wall space for non-indemnified and inorganic art
- state-of-the-art support spaces for art handling, movement and seamless preparation of exhibitions allowing great flexibility and efficiency
- a gallery shop, cafe and verandah to enhance the visitor experience
- a shaded colonnade at street level and a public grand verandah
- a tropical landscape setting
- net zero carbon emissions by 2050 or earlier
Design Architect: Clare Design
Architect of Record: Ashford Architects
