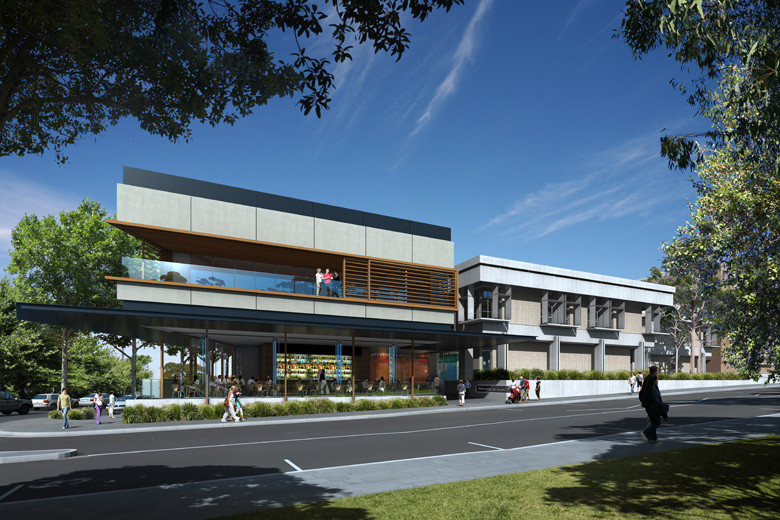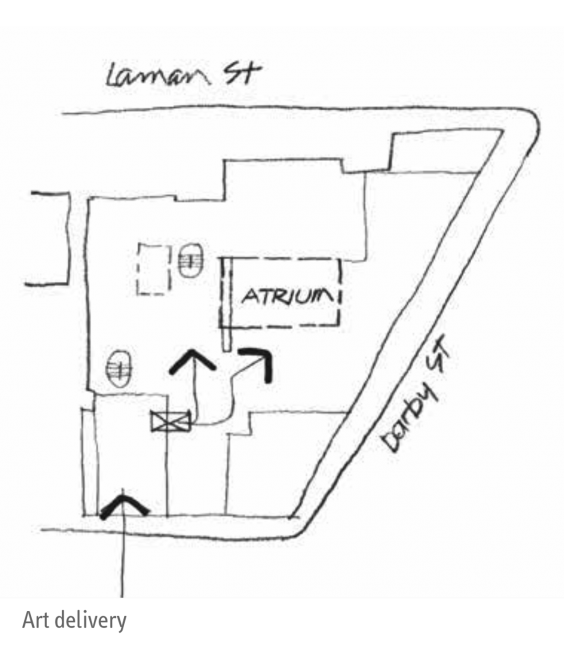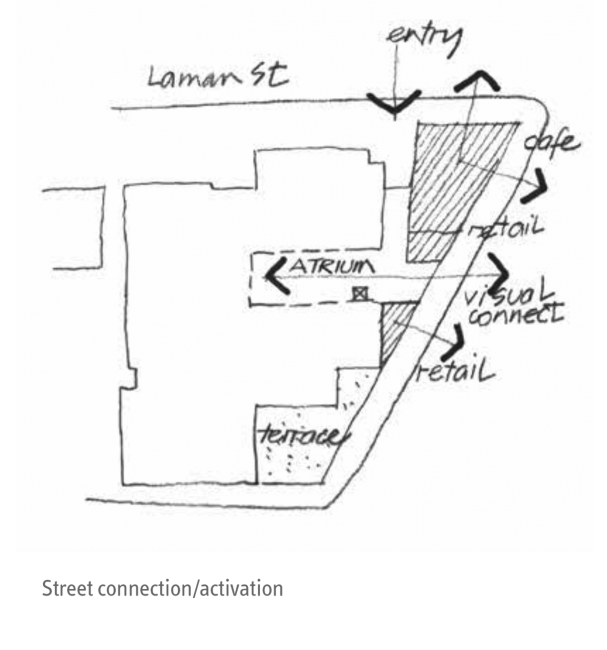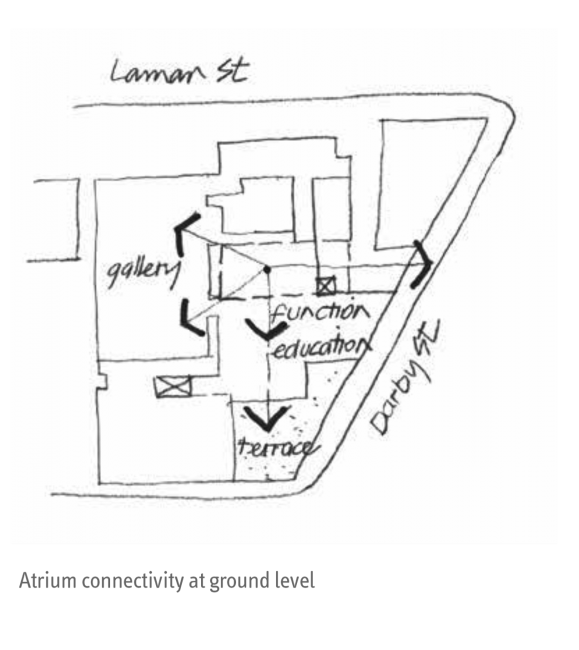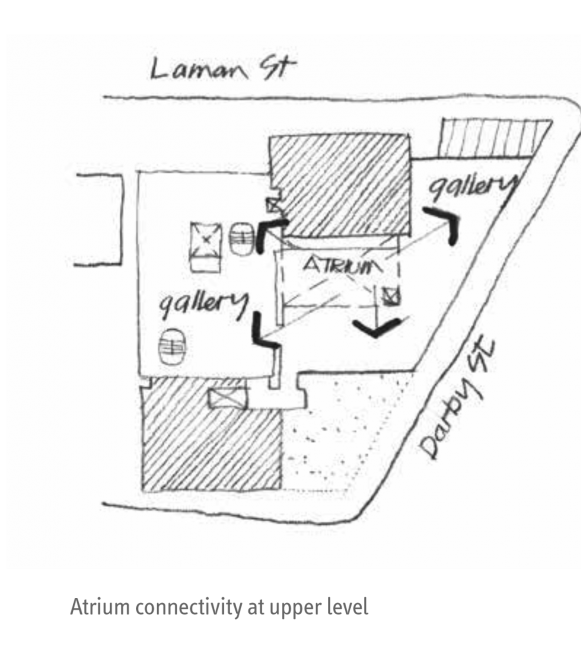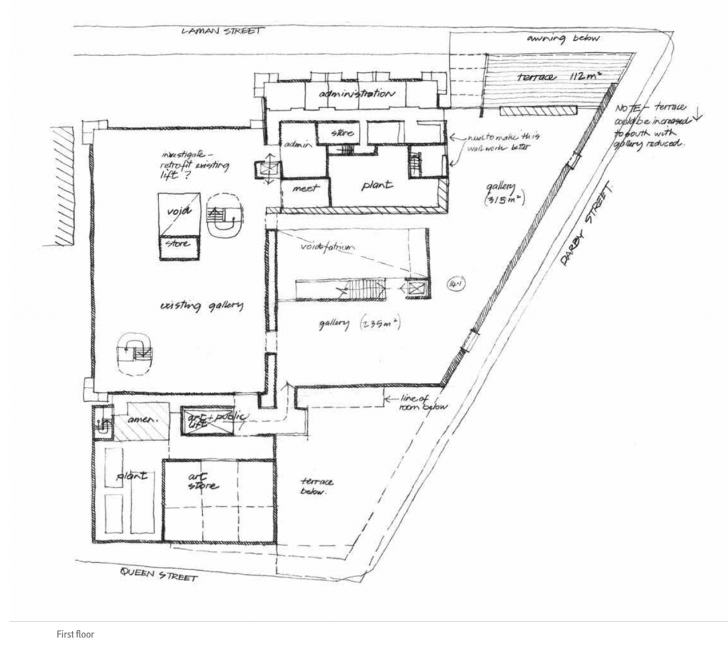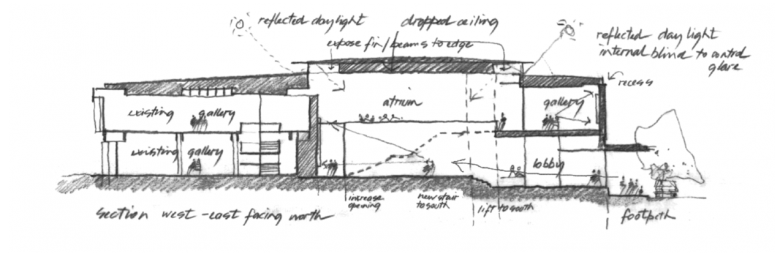Newcastle Art Gallery Redevelopment 2010-2014
The Newcastle Art Gallery is being expanded in response to desire for more exhibition space and diverse range of exhibitions. The expansion includes increased collection storage, exhibition space, education workshop, lecture theatre, Gallery shop and cafe. The new planning arrangement provides increased flexibility for Gallery use now and in the future.
Clear entry and legible circulation inform the Gallery layout. The public entry on Laman Street acknowledges the Library and addresses Newcastle’s important cultural precinct which includes Civic Park, City Hall, Civic Theatre and reinforces the Gallery’s place in the city.
Retail activation is provided along the Darby Street frontage as an extension of the emerging vibrancy of the Darby Street retail strip. Full height clear glass to the street is shaded by new street trees and a footpath canopy to increase public amenity.
Materials, scale and proportions are chosen to respect the architecture of the original 1977 Gallery, an innovative building from that time. The materiality of the building’s exterior will be developed in crafted detail. The new building reflects the need for larger spaces and increased flexibility to cater for varied gallery and cultural uses and the unpredictable nature of contemporary art.
Client: Newcastle City Council
Project Value: $21m
Design Architect: Development Application – Clare Design (with the NSW Government Architect’s Office)
Design Development – Clare Design (with Smith+Tzannes)
Architect of Record: Smith+Tzannes
