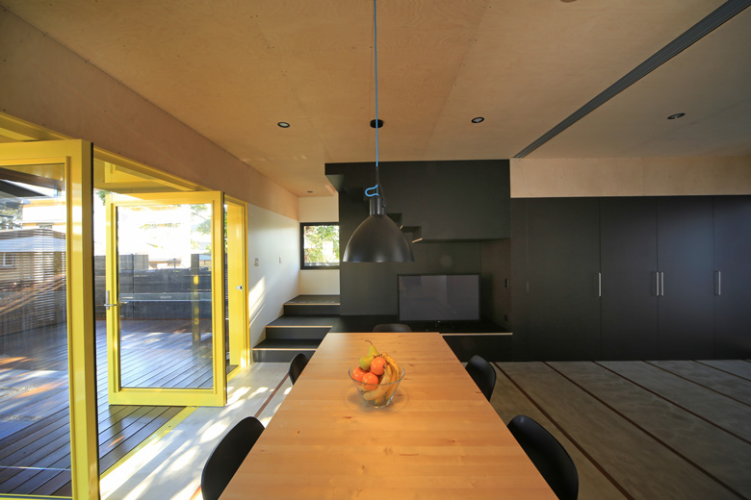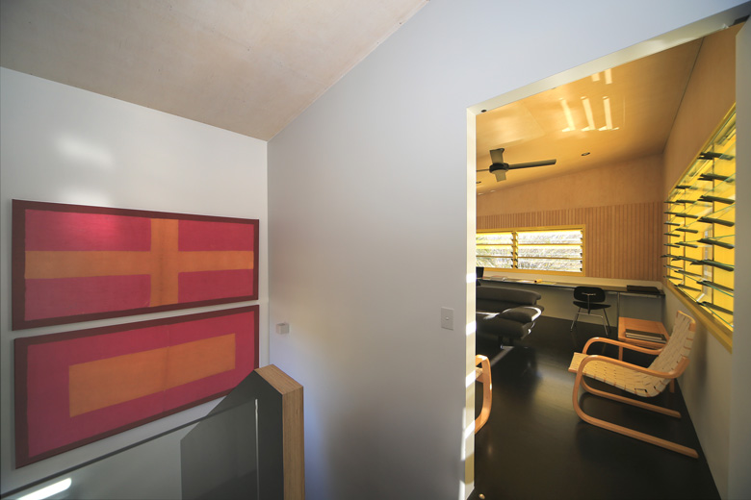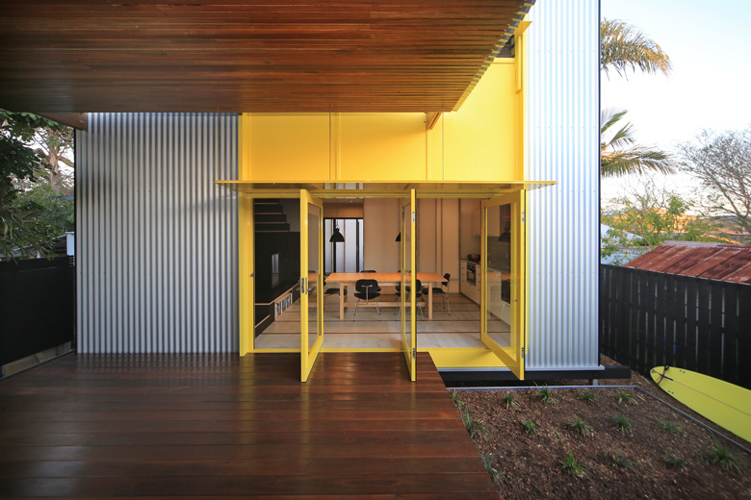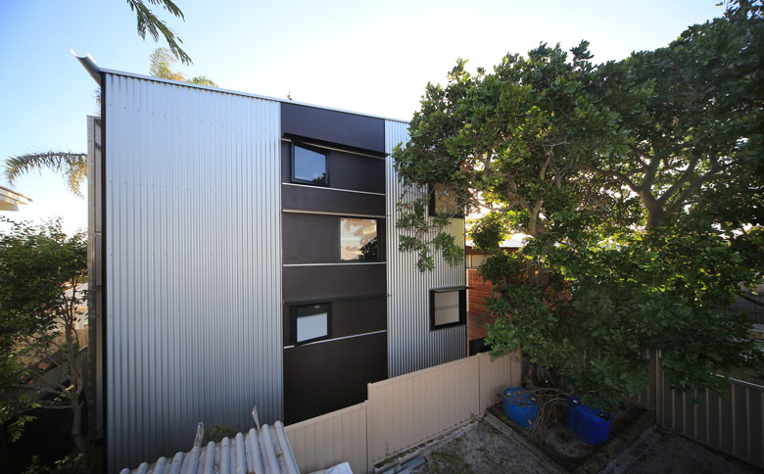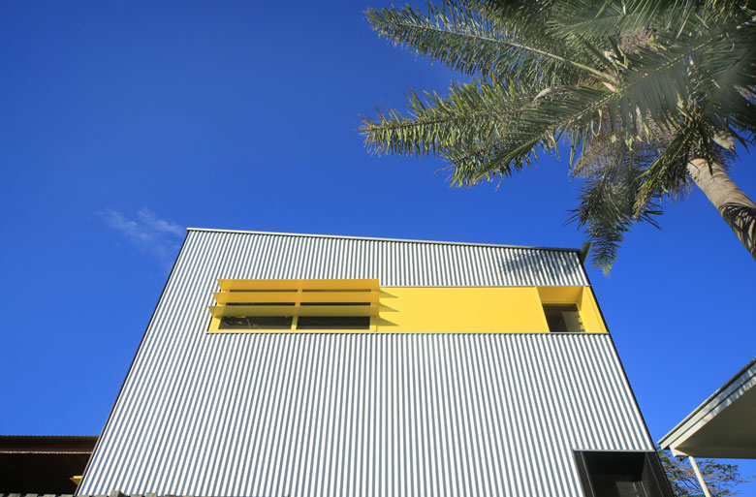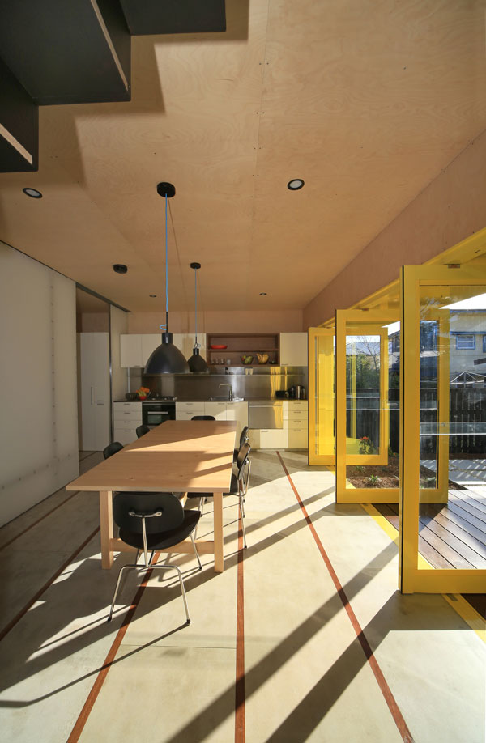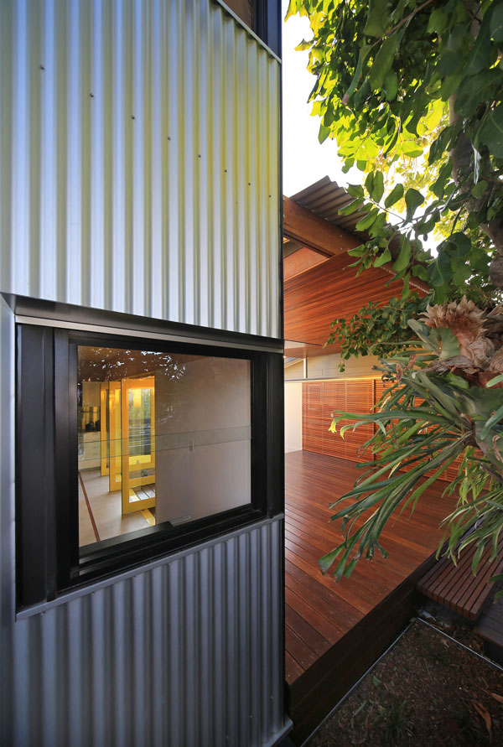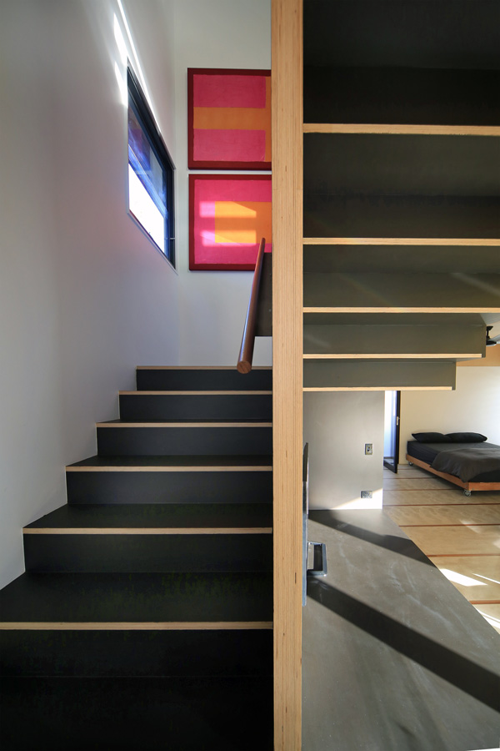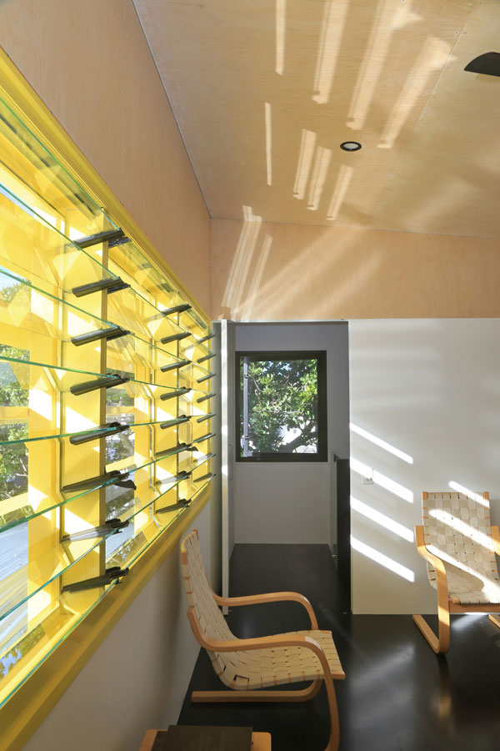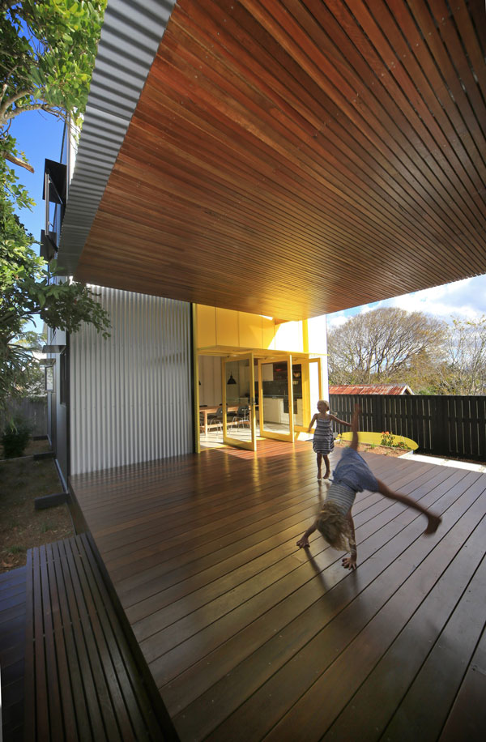Granny Flat
The new two-storey pavilion has uncomplicated and flexible planning. Both levels consist of an open studio space that can be subdivided for living and sleeping and both have an attached bathroom.
Passive solar and ventilation strategies inform the pavilion’s plan and section, and lightweight materials acknowledge the character and scale of the neighbourhood beach shacks that are part of the Gold Coast story. Being more than familiar with this low density beachside suburb typology from our early years on the Sunshine Coast we find it natural to use simple forms and robust details.
This two-storey ‘box’ is placed six meters behind a 1950s fibro beach shack on a long and narrow site. The space between the two buildings is connected by a roofed deck with added battened doors that slide to screen the rear of the existing house allowing the buildings’ occupants to come together or retreat as required.
This project explores the concept of the intergenerational house, allowing an extended family of grandparents, married children and grandchildren to co-habitate within two dwellings on a 400m² suburban lot originally intended for one dwelling. The benefits are environmental (better use of resources), cost effectiveness and better social outcomes from increased density and mutual family support.
Design: 2013
Completion: 2014
Architect: Clare Design
Project Team: Lindsay Clare, Kerry Clare, David Currie, Britta Wingender
Contractor: ClareBuild
Engineer: Mark Traucnieks
Photographer: Peter Hyatt
