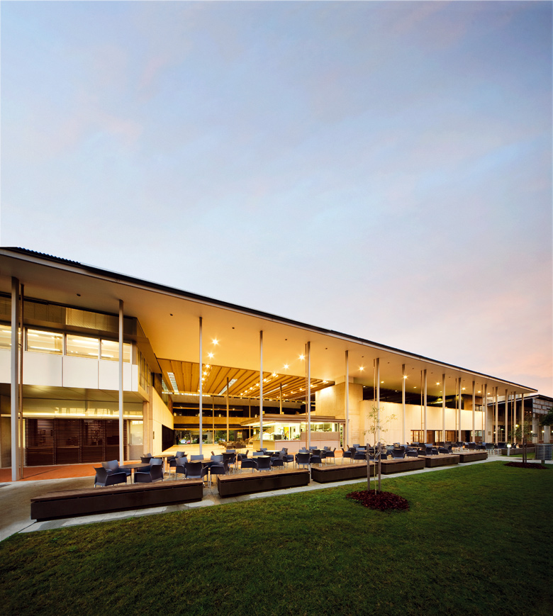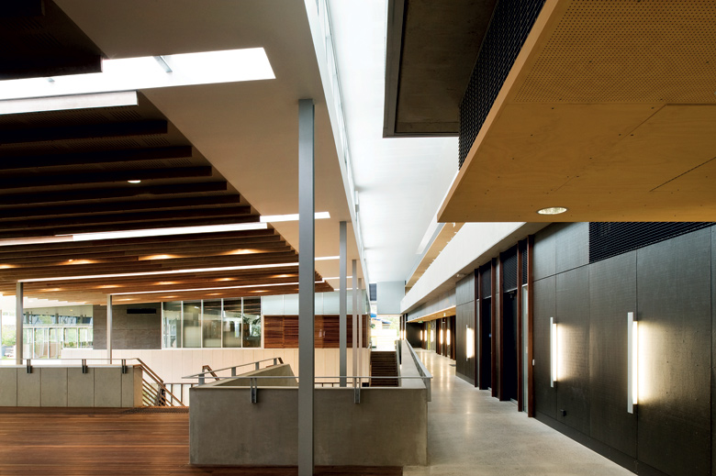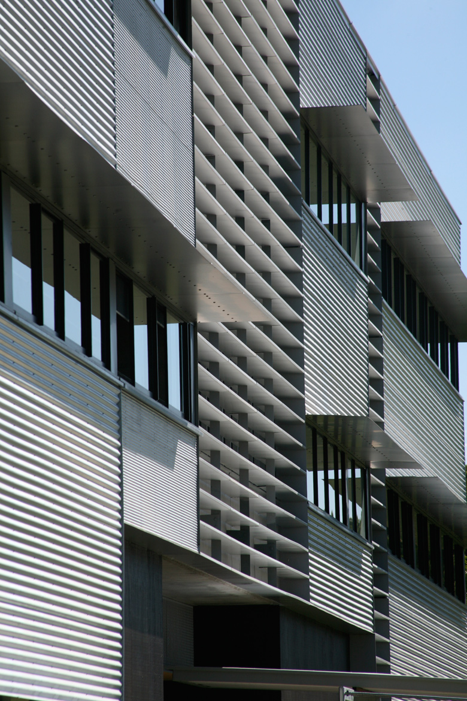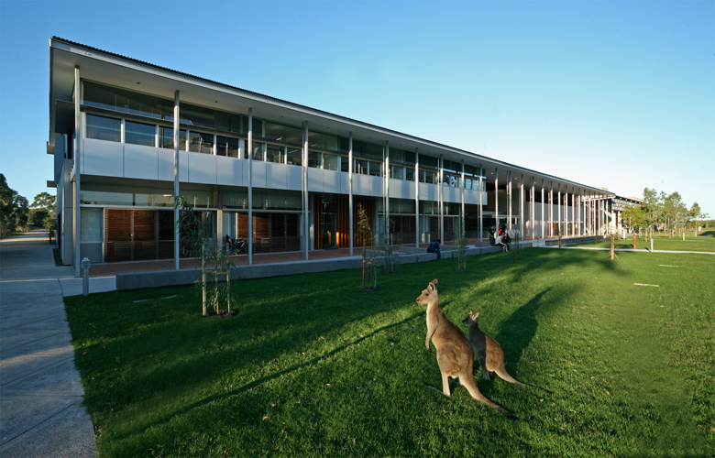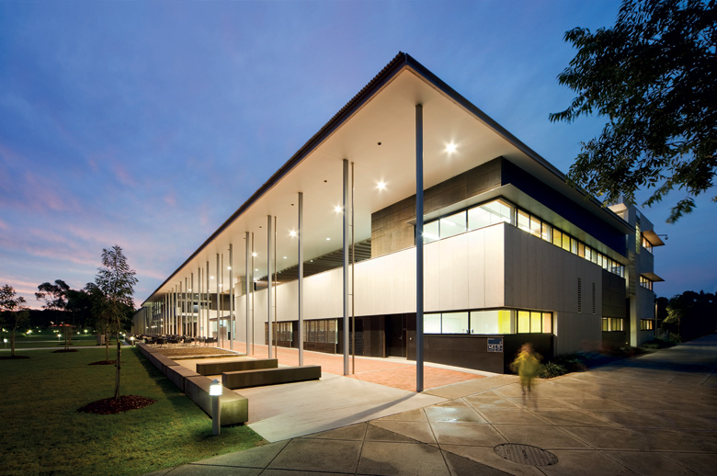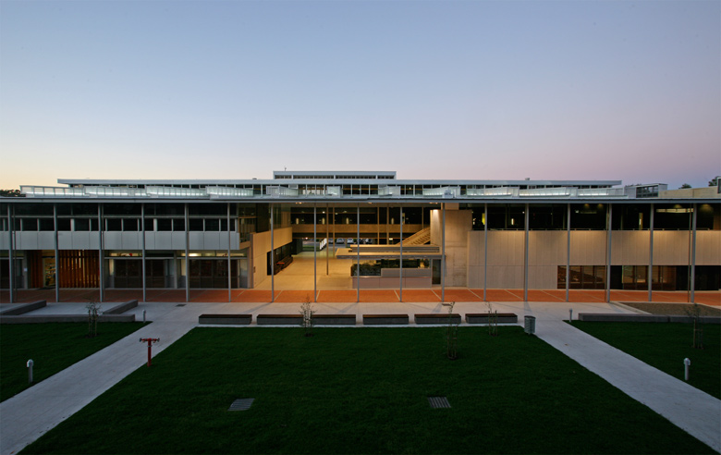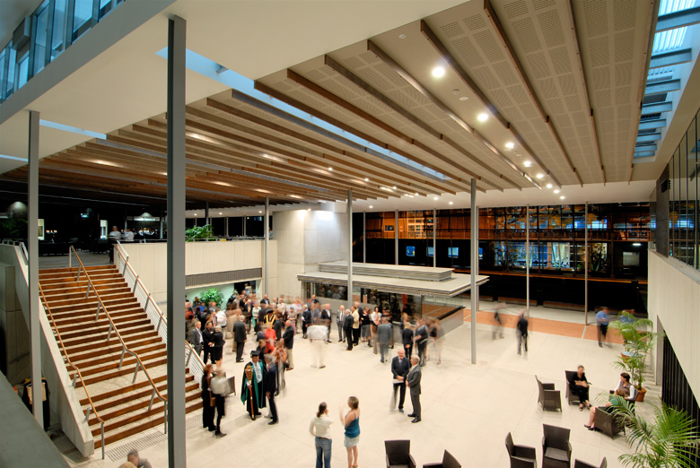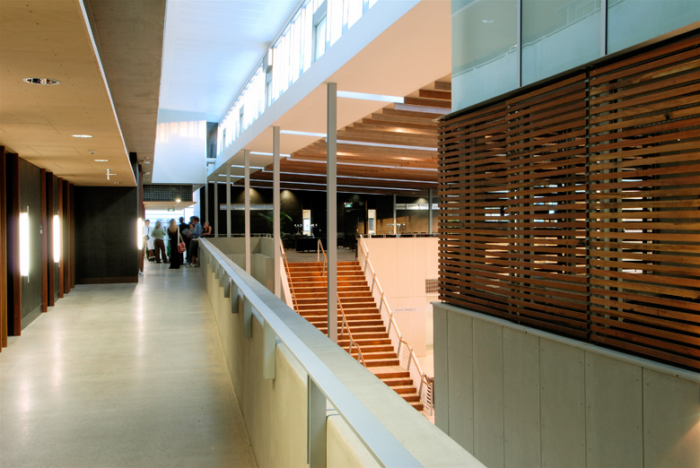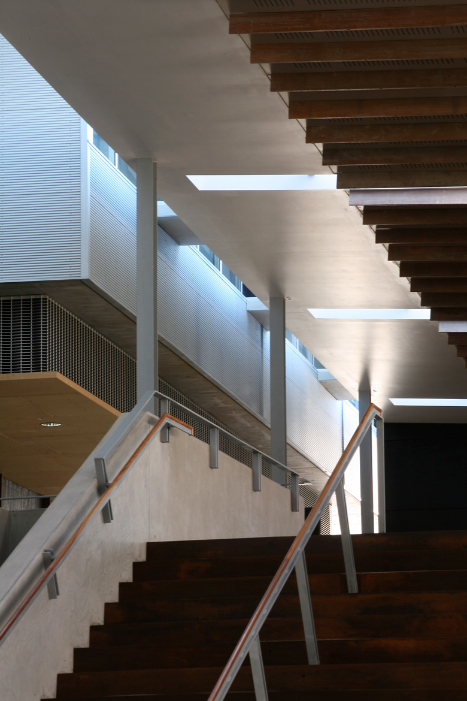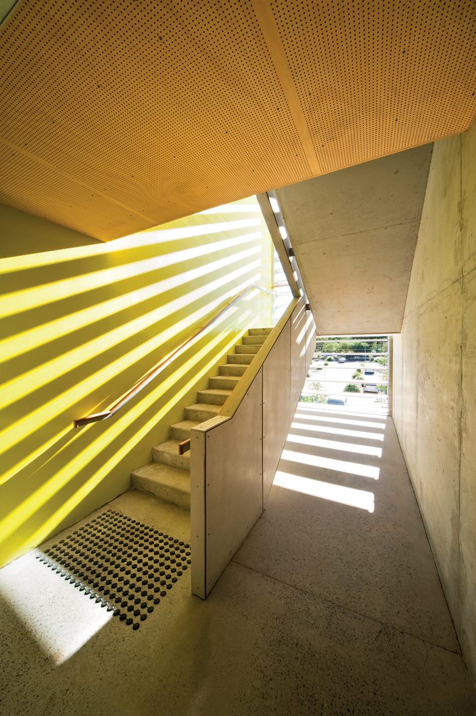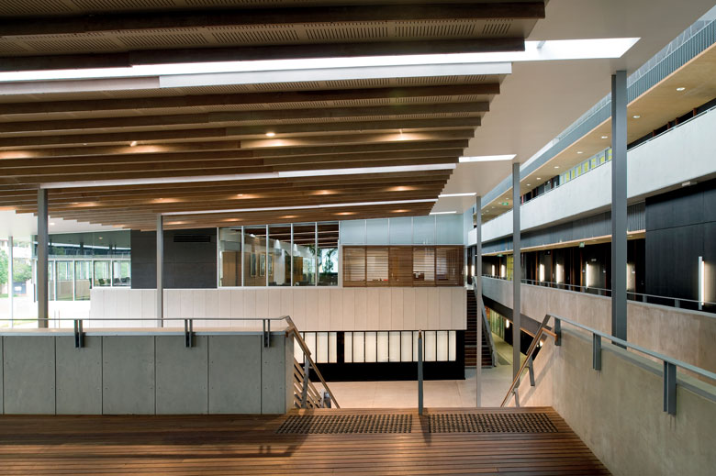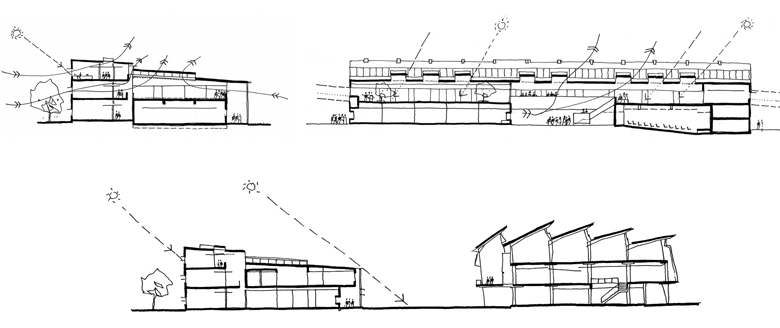The Chancellery 2006
(Lindsay + Kerry Clare as Design Directors of Architectus 2000-2010)
NOTE – IN 2018 THIS BUILDING WAS UNSYMPATHETICALLY ALTERED WITHOUT NOTIFYING THE ORIGINAL AUTHORS. THE BUILDING’S ENVIRONMENTAL PERFORMANCE AND AESTHETICS HAVE BEEN NEGATIVELY AFFECTED BY THE CHANGES.
2006 – This building embodies the University of the Sunshine Coast’s commitment to an authentic subtropical public architecture. Its location consolidates the central precinct of the campus master plan, which is based on the Jeffersonian model of the University of Virginia. Placed directly opposite the library, the Chancellery creates a new hub and student focus while deferring to the library as the University’s centerpiece.
The building includes the new Chancellery, 14 tutorial rooms, 40 academic offices, student services, a 250-seat lecture theatre, a café and Council meeting rooms. Generous outdoor covered spaces connect these uses and create a democratic environment for the 850 occupants.
Wide stairs lead up to quite different, yet visually linked, zones: to one side the Chancellery, and to the other, a large open timber deck. The deck is an open-air learning space equipped with power and data for flexible, casual student learning and interaction. This large atrium space – a roofed piazza – operates like a town square and provides a social focus for the collegiate fraternity.
ESD principles are central to the design. Offices and tutorial rooms are mixed-mode, that is, they operate without air-conditioning for most of the year, however each room has an individual air-conditioning unit to maintain comfort during temperature extremes. Separate switching for each space eliminates unnecessary use of energy. All corridors are external and not air-conditioned, and the lecture theatre is cooled by a displacement air system.
The project was delivered below budget and on time through a traditional architectural commission, tender and lump sum contract.
RAIA Awards
2008 Sunshine Coast Building of the Year Award
2008 Queensland Public Architecture Award University of the Sunshine Coast
2008 Queensland Harry S Marks Award for Sustainable Architecture
2008 Queensland Colorbond Award for Steel Architecture
Address: Sippy Downs, Sunshine Coast, Queensland
Architectus Lindsay+Kerry Clare (as Design Directors of Architectus)
