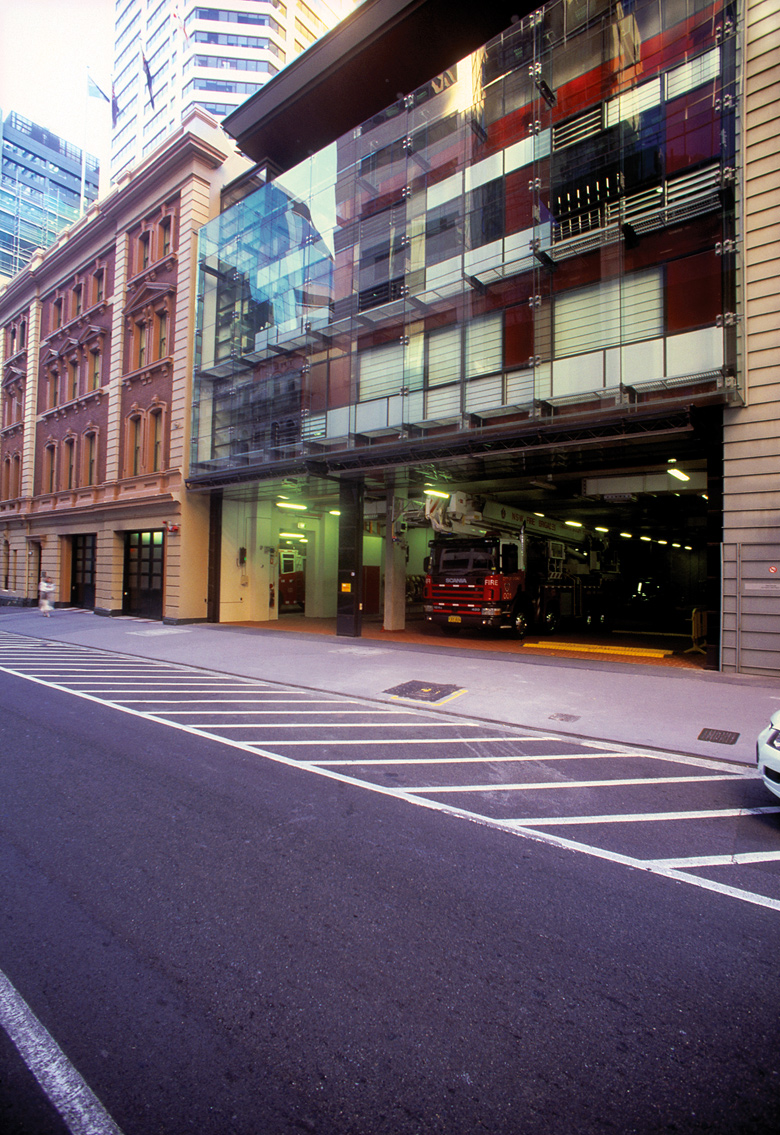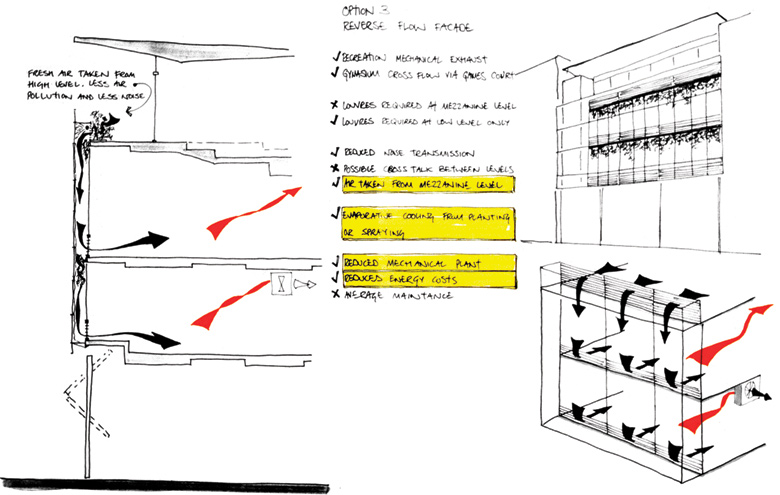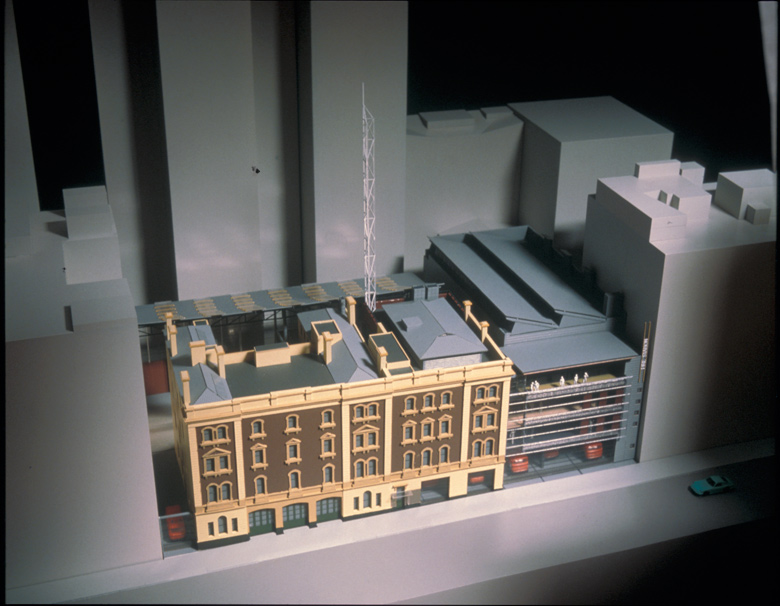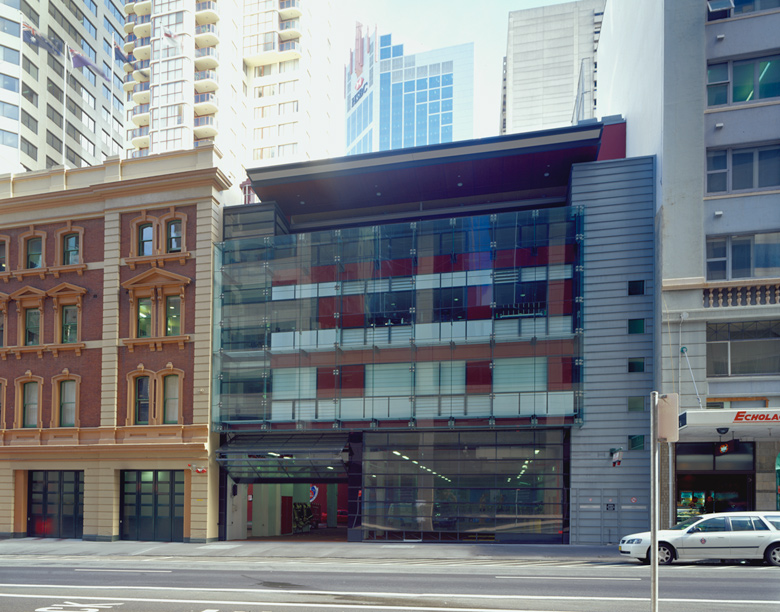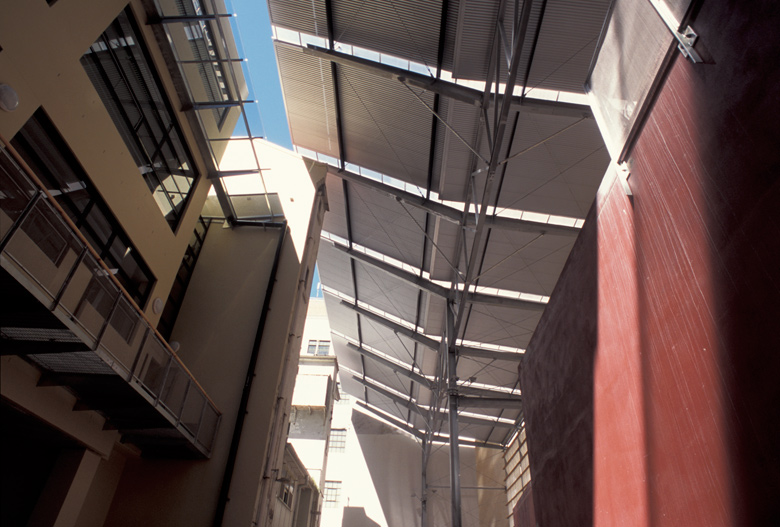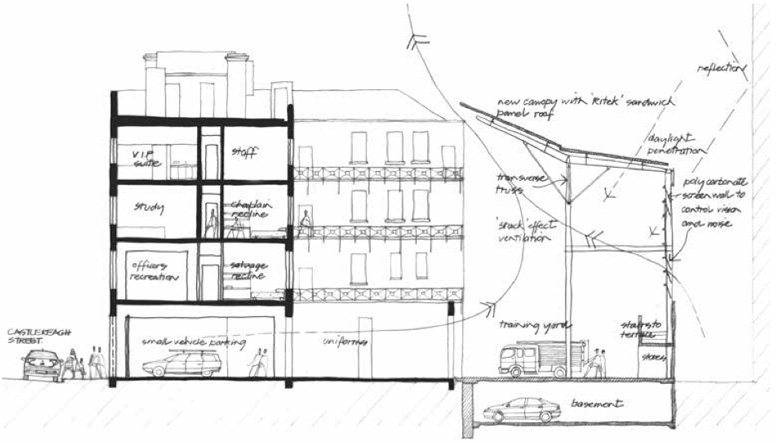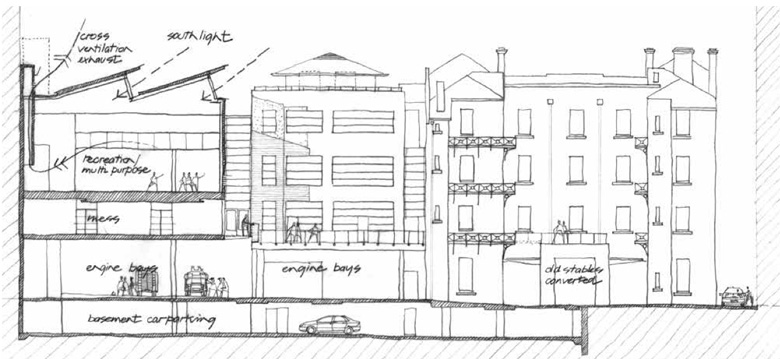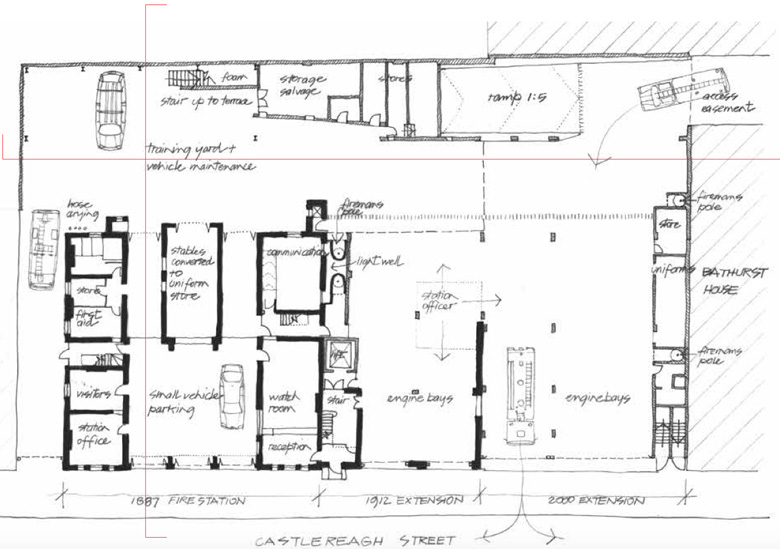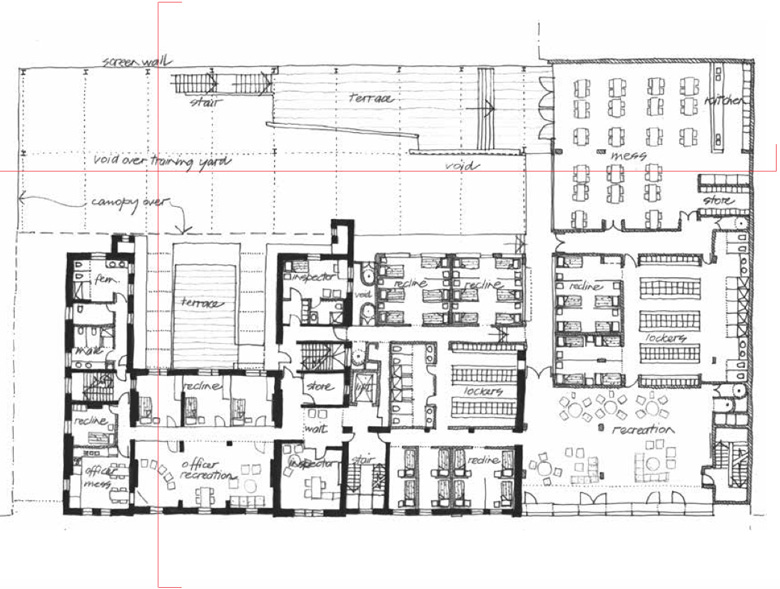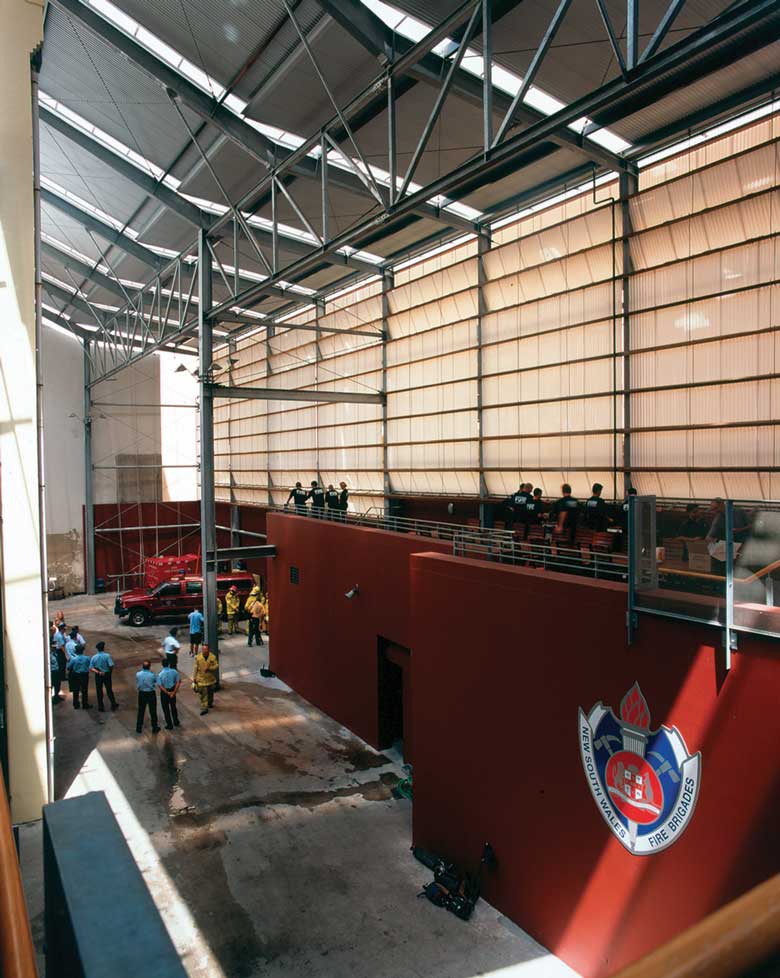No. 1 Fire Station 2004
This city fire station was built in 1887 and extended in 1912. The current upgrade had to address operational requirements for another 100 years, and minimise the impact of these changes and additions on the heritage values of the existing fabric.
To house the expanded needs of a modern fire station, a new infill building replaces an 1880 factory building next door in Castlereagh Street and the original fire station stores building at the rear of the site. Fire Brigade offices are accommodated in the small cellular spaces of the original 1887 building; part of the 1912 extension is adapted for sleeping quarters and staff facilities. To the rear of the existing buildings, a new outdoor covered area ensures access for standard fire appliances at ground level and provides a large space for training and maintenance activities.
The new infill building in Castlereagh Street is the operational hub of the fire station, with large engine bays at ground level and the main sleeping and recreation facilities above. The new Castlereagh Street facade expresses these functions and makes subtle references in scale and rhythm to the adjoining historic facades.
The new infill buildings meet sustainable environmental principles in a difficult urban context. Street level pollution is avoided by drawing down fresh air through vents in the top of the facade; louvres within this double-skin, glazed curtain wall operate in conjunction with a plenum and vents to provide natural ventilation along the full depth of the building on all the upper floors. Natural light reflected from surrounding high-rise towers is captured through skylights in the skillion roofs.
Client: NSW Fire Brigades
Structural Engineer: Taylor Thomson Whitting
Environmental Engineer: Advanced Environmental Concepts
Architect: Clare Design with the NSW Government Architect’s Office

