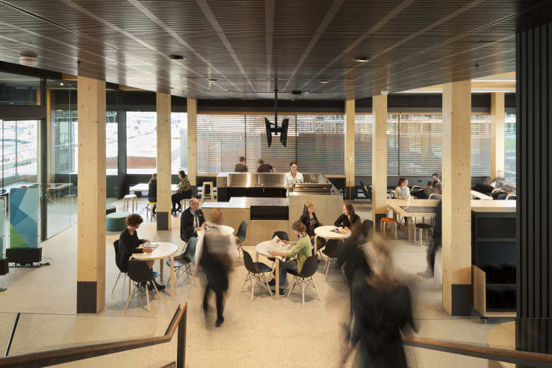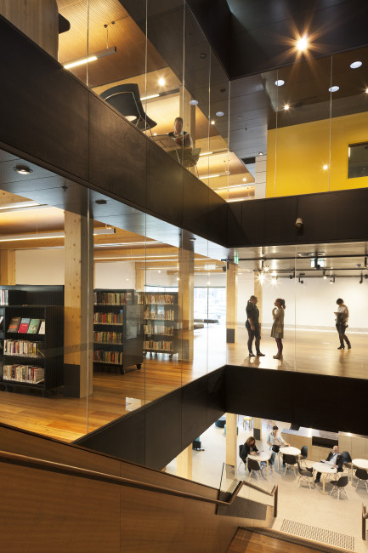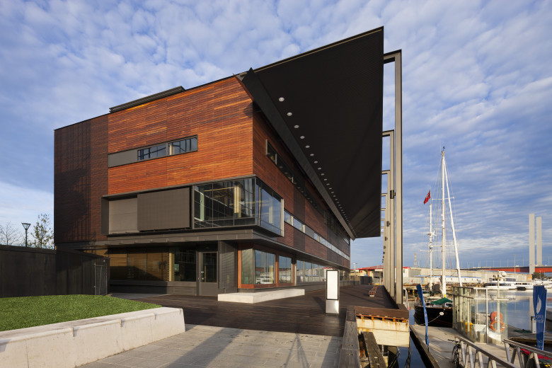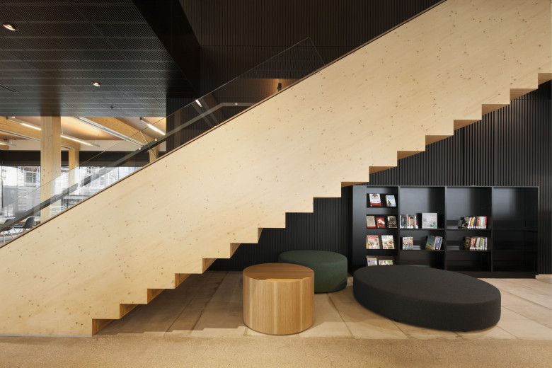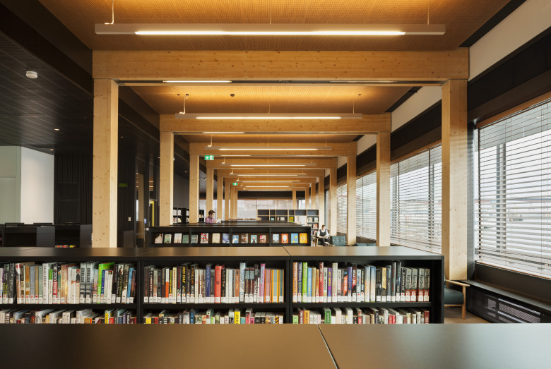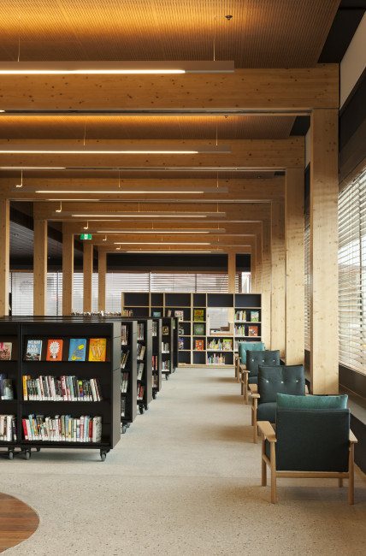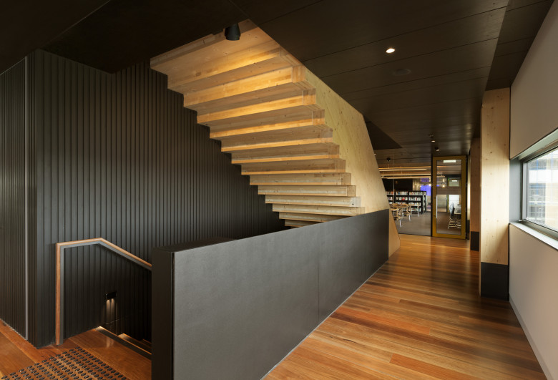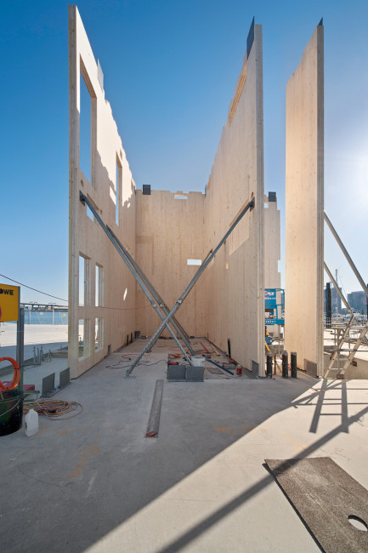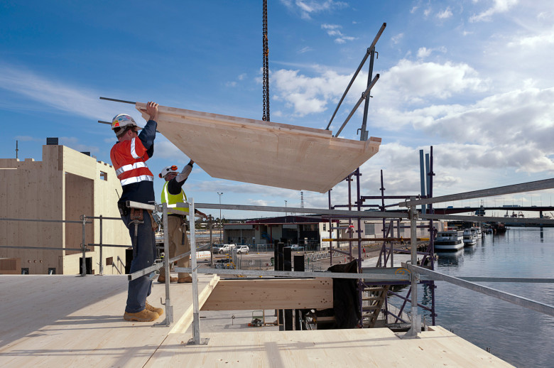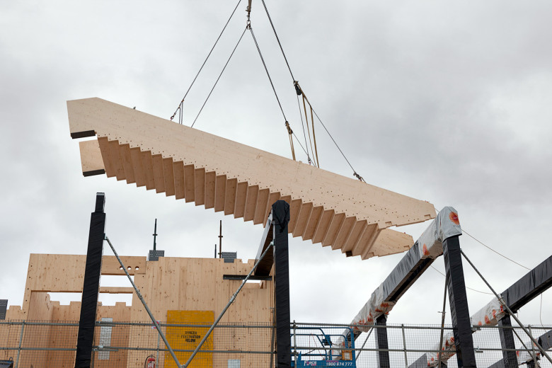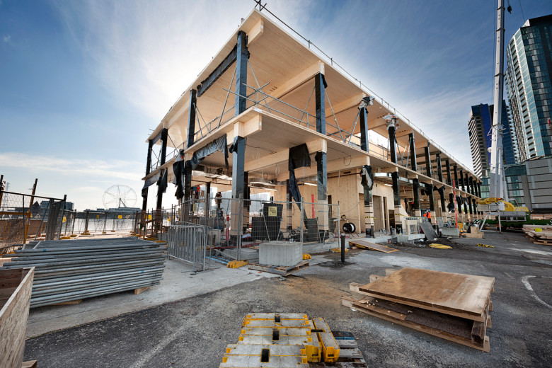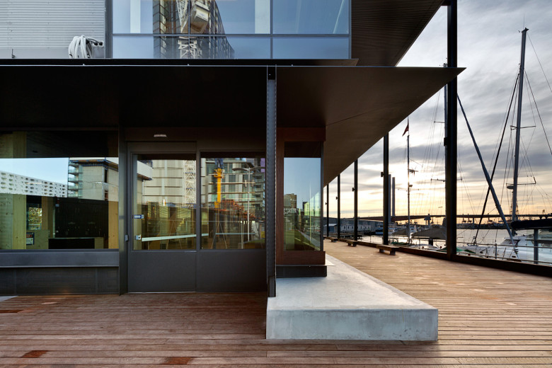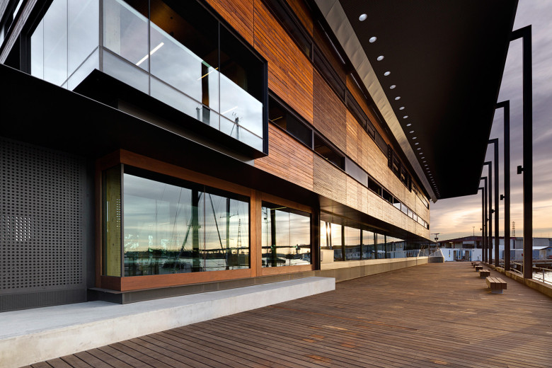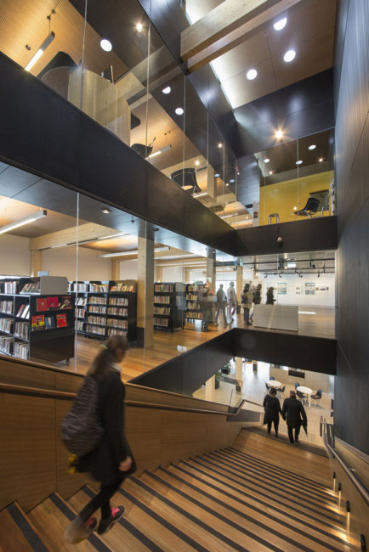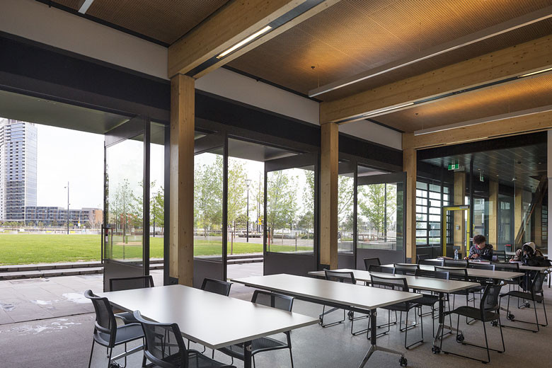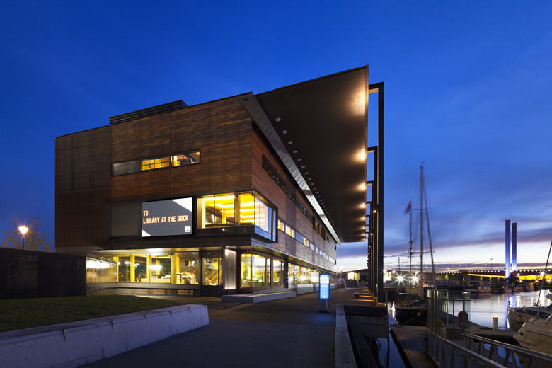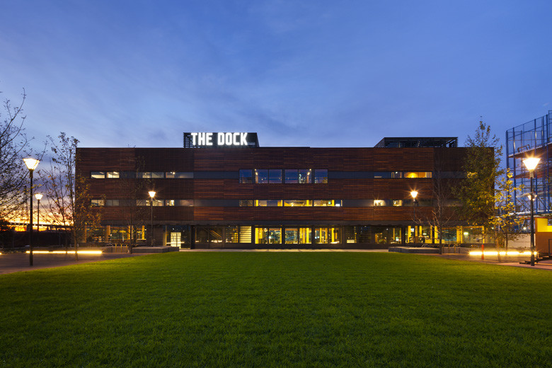Library at the Dock
Built through a partnership between the City of Melbourne, Lend Lease and Places Victoria, the Library at The Dock is operated by the City of Melbourne’s Library Services the Library offers an interactive learning environment and a state-of-the-art digital collection, multi-purpose community spaces and a 120 seat performance venue, recording studio, heritage and art exhibitions, meeting rooms and quiet study areas as well as a traditional library collection. The Library at the Dock is the centrepiece of Victoria Harbour’s new civic heart serving the broader Docklands’ community.
FACT SHEET
A sustainable building
- Constructed primarily from Cross Laminated Timber (CLT) and recycled hard wood
- Six-star green star rating under the public buildings pilot tool from the Green Building Council of Australia.
- The building includes passive ventilation, a third floor indoor / outdoor room with operable façade and roof 85kw solar panels on the roof, water harvesting and natural lighting
- Solar panels on the roof supply approximately 30 per cent of the building’s total operational power.
- L1 features a natural ventilation system backed up with mechanical operable louvres on all four sides – to be opened in favourable conditions
- The mechanical systems generally comprise VRV ducted fan coil units serving all levels with condensers at roof level, and roof top mounted reverse cycle packaged air cooled AC units with heat recovery providing outside air to all levels.
- Heating is provided by in-slab heating for Level 1 and via the VRV units for levels 2 and 3.
- Level 1 has automatically controlled natural ventilation openings within all sides of the façade
- Water is collected from the roof and transported to a 55,000 litre tank in Victoria Green (nearby park) to reuse for flushing toilets
- The building features natural daylighting and ventilation.
Central skylights bring light to the centre of the plan on 3 levels and act as ventilation chimneys through stack effect - Low VOC and formaldehyde materials to ensure a high quality indoor environment
- All furniture and fit out selections contribute to the six-star Greenstar rating achieved
About the building
- Building designers – Library Building: Clare Design (concept, detail, interior) with Hayball (Architect of Record), Library Interior Fitout: Clare Design with City Design, City of Melbourne
- The library maximises views from the park through to the water and vice versa
- It is constructed 8m from the water’s edge – CLT is 30% lighter than other materials.
- The 75 year + history of the wharf has been preserved as the sub structure for the building. The structure is almost entirely Glulam and CLT. Columns and beams are Glulam, upper floors and roof slabs are CLT instead of concrete. Structural walls are CLT.
- The Glulam and CLT was manufactured in less than one week (in Austria) by Stora Enso
- The Glulam and CLT arrived from the manufacturers packed into 21 shipping containers containing 1600 parcels
- There was 574 cubic metres of European Spruce CLT, and 140 cubic metres of Glulam 55,000 screws, 110,000 nails and nearly eight tonnes of brackets
- The structure went up in 60 days with a crew of six carpenters
- Minimal on-site storage was needed – Received panels just in time, delivered as needed as per construction sequence
- Safety in construction – there were no lost time injuries in over 12 months on site
- The nine tonne stair was constructed next to the building in two pieces and craned into place in less than one hour which provided further safety benefits.
- On level 3 an indoor / outdoor ‘winter garden’ features natural light and ventilation, artificial turf and operable walls and roof, beams and columns are recycled ironbark from an old Qld wharf and bridge
- Façade – recycled tallowwood and ironbark rain screen
- Hydraulic heating is laid in the ground floor concrete waffle slab
Total cost
The total cost / end value of the Docklands Library and Community Centre is approximately $22 million including: construction, fit-out and the collections. ($15m base build)
The cost of Dock Square is approximately $15m.
The cost of Collins Street tram extension is approximately $20m.
Architects
Base Build – Clare Design (concept, detailed design and interiors) with Hayball (detailed documentation + services coordination).
Interior Fitout – Clare Design with City Design, City of Melbourne
Completion: May 2014
Awards
2016 Property Council of Australia, The Victorian Development of the Year, Library at The Dock
2015 AIA National Award for Sustainable Architecture, Library at The Dock (Clare Design with Hayball)
2015 AIA Victoria State Award, Allan + Beth Coldicutt Award for Sustainable Architecture, Library at The Dock (Clare Design with Hayball)
2015 AIA Victoria State Award, Commendation Public Building, Library at The Dock (Clare Design with Hayball)
